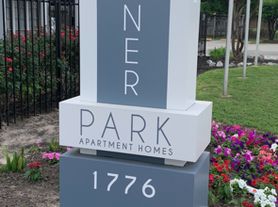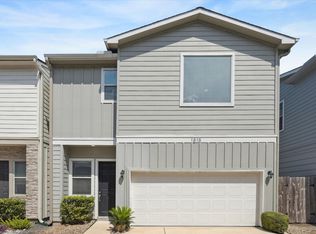Welcome to 10062 Haddington Drive, a recently remodeled, move-in-ready gem nestled in the heart of Spring Branch. This 3-bedroom, 2-bath single-family home is perfect for families and professionals alike. Inside, you'll find a crisp, modern aesthetic with gorgeous tile flooring, energy-efficient double-pane windows, and LED recessed lighting throughout. The open living and dining areas are bathed in natural light. The refinished garage (2020) and fully upgraded PEX plumbing system offer peace of mind, while quartz countertops in the kitchen and bathrooms add a luxurious touch to daily living. Enjoy cooking in the galley kitchen, featuring wood cabinetry, gas range, and a sleek quartz backsplash. The adjacent living room, with its wood-look flooring and white brick fireplace, flows out through French doors to a large backyard ideal for entertaining, relaxing, or play. Located in a prime central location, you're just minutes from Memorial City, Town & Country, and the Energy Corridor.
Copyright notice - Data provided by HAR.com 2022 - All information provided should be independently verified.
House for rent
$2,290/mo
10062 Haddington Dr, Houston, TX 77080
3beds
1,795sqft
Price may not include required fees and charges.
Singlefamily
Available now
-- Pets
Electric, ceiling fan
Electric dryer hookup laundry
1 Attached garage space parking
Natural gas, fireplace
What's special
Refinished garageLarge backyardGorgeous tile flooringQuartz countertopsGalley kitchenWood cabinetrySleek quartz backsplash
- 40 days |
- -- |
- -- |
Travel times
Looking to buy when your lease ends?
Get a special Zillow offer on an account designed to grow your down payment. Save faster with up to a 6% match & an industry leading APY.
Offer exclusive to Foyer+; Terms apply. Details on landing page.
Facts & features
Interior
Bedrooms & bathrooms
- Bedrooms: 3
- Bathrooms: 2
- Full bathrooms: 2
Rooms
- Room types: Family Room
Heating
- Natural Gas, Fireplace
Cooling
- Electric, Ceiling Fan
Appliances
- Included: Dishwasher, Disposal, Microwave, Oven, Range, Refrigerator, Trash Compactor
- Laundry: Electric Dryer Hookup, Gas Dryer Hookup, Hookups, Washer Hookup
Features
- All Bedrooms Down, Ceiling Fan(s), En-Suite Bath, Primary Bed - 1st Floor, Walk-In Closet(s)
- Flooring: Linoleum/Vinyl, Tile
- Has fireplace: Yes
Interior area
- Total interior livable area: 1,795 sqft
Property
Parking
- Total spaces: 1
- Parking features: Attached, Covered
- Has attached garage: Yes
- Details: Contact manager
Features
- Stories: 1
- Exterior features: 1 Living Area, All Bedrooms Down, Architecture Style: Traditional, Attached, Back Yard, Electric Dryer Hookup, En-Suite Bath, Formal Dining, Formal Living, Garage Door Opener, Gas Dryer Hookup, Gas Log, Heating: Gas, Living Area - 1st Floor, Lot Features: Back Yard, Subdivided, Primary Bed - 1st Floor, Subdivided, Walk-In Closet(s), Washer Hookup
Details
- Parcel number: 0902270000024
Construction
Type & style
- Home type: SingleFamily
- Property subtype: SingleFamily
Condition
- Year built: 1958
Community & HOA
Location
- Region: Houston
Financial & listing details
- Lease term: Long Term,12 Months
Price history
| Date | Event | Price |
|---|---|---|
| 10/3/2025 | Price change | $2,290-4.2%$1/sqft |
Source: | ||
| 9/11/2025 | Price change | $2,390-2.4%$1/sqft |
Source: | ||
| 9/9/2025 | Listed for rent | $2,450$1/sqft |
Source: | ||
| 9/8/2025 | Listing removed | $2,450$1/sqft |
Source: Zillow Rentals | ||
| 8/21/2025 | Listed for rent | $2,450+7%$1/sqft |
Source: Zillow Rentals | ||

