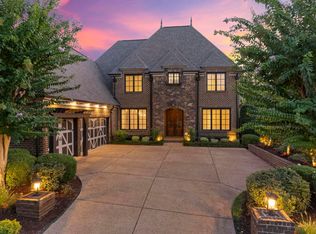Sold for $649,000
$649,000
10062 French Springs Rd, Lakeland, TN 38002
5beds
4,693sqft
Single Family Residence
Built in 2007
0.29 Acres Lot
$641,600 Zestimate®
$138/sqft
$3,340 Estimated rent
Home value
$641,600
$610,000 - $680,000
$3,340/mo
Zestimate® history
Loading...
Owner options
Explore your selling options
What's special
Wonderful Magnolia Resale in Beautiful gated Cool Springs. This 5 bed, 4 bath home has been very well maintained w/ recent tasteful updates. Offering 2 bedrooms on the 1st floor, an Open & Spacious Living Area adjoins the breakfast area & kitchen. The sitting area off the kitchen is perfect for morning coffee. Upstairs you will find 3 bedrooms & large bonus room w/ home theater. The backyard is fenced and the covered patio is anchored by a gas fireplace for those cool spring & fall nights.
Zillow last checked: 8 hours ago
Listing updated: August 27, 2025 at 07:23am
Listed by:
Billy C Rodgers,
Crye-Leike, Inc., REALTORS
Bought with:
Habiba Sharmin
Keller Williams
Source: MAAR,MLS#: 10187783
Facts & features
Interior
Bedrooms & bathrooms
- Bedrooms: 5
- Bathrooms: 4
- Full bathrooms: 4
Primary bedroom
- Features: Walk-In Closet(s), Vaulted/Coffered Ceiling, Smooth Ceiling, Carpet
- Level: First
- Area: 224
- Dimensions: 14 x 16
Bedroom 2
- Features: Vaulted/Coffered Ceilings, Smooth Ceiling
- Level: First
- Area: 192
- Dimensions: 16 x 12
Bedroom 3
- Features: Shared Bath
- Level: Second
- Area: 156
- Dimensions: 13 x 12
Bedroom 4
- Features: Shared Bath, Carpet
- Level: Second
- Area: 165
- Dimensions: 15 x 11
Bedroom 5
- Features: Shared Bath
- Level: Second
- Area: 156
- Dimensions: 13 x 12
Primary bathroom
- Features: Double Vanity, Whirlpool Tub, Separate Shower, Vaulted/Coffered Ceiling, Smooth Ceiling, Tile Floor, Full Bath
Dining room
- Features: Separate Dining Room
- Area: 192
- Dimensions: 16 x 12
Kitchen
- Features: Eat-in Kitchen, Pantry, Kitchen Island, Washer/Dryer Connections
- Area: 171
- Dimensions: 19 x 9
Living room
- Dimensions: 0 x 0
Bonus room
- Area: 600
- Dimensions: 30 x 20
Den
- Area: 375
- Dimensions: 15 x 25
Heating
- Central, 3 or More Systems
Cooling
- Central Air, 3 or More Systems
Appliances
- Included: Double Oven, Cooktop, Gas Cooktop, Disposal, Dishwasher, Microwave
- Laundry: Laundry Room
Features
- 1 or More BR Down, Primary Down, Vaulted/Coffered Primary, Luxury Primary Bath, Double Vanity Bath, Separate Tub & Shower, Full Bath Down, Smooth Ceiling, High Ceilings, Vaulted/Coff/Tray Ceiling, Walk-In Closet(s), Living Room, Dining Room, Den/Great Room, Kitchen, Primary Bedroom, 2nd Bedroom, 2 or More Baths, Laundry Room, Sun Room, Breakfast Room, Other (See REMARKS), 3rd Bedroom, 4th or More Bedrooms, 2 or More Baths, Play Room/Rec Room
- Flooring: Part Hardwood, Part Carpet, Tile
- Windows: Excl Some Window Treatmnt
- Attic: Attic Access,Walk-In
- Number of fireplaces: 2
Interior area
- Total interior livable area: 4,693 sqft
Property
Parking
- Total spaces: 3
- Parking features: More than 3 Coverd Spaces, Garage Faces Side
- Has garage: Yes
- Covered spaces: 3
Features
- Stories: 1
- Patio & porch: Patio, Covered Patio
- Exterior features: Auto Lawn Sprinkler
- Pool features: None
- Has spa: Yes
- Spa features: Whirlpool(s), Bath
Lot
- Size: 0.29 Acres
- Dimensions: 87.67 x 162.87 IRR
- Features: Some Trees, Professionally Landscaped
Details
- Parcel number: L0150F B00041
Construction
Type & style
- Home type: SingleFamily
- Architectural style: French
- Property subtype: Single Family Residence
Materials
- Brick Veneer
- Foundation: Slab
- Roof: Composition Shingles
Condition
- New construction: No
- Year built: 2007
Utilities & green energy
- Sewer: Public Sewer
- Water: Public
Community & neighborhood
Security
- Security features: Smoke Detector(s), Security Gate, Dead Bolt Lock(s)
Community
- Community features: Gated
Location
- Region: Lakeland
- Subdivision: Cool Springs Prd Area D
Other
Other facts
- Price range: $649K - $649K
- Listing terms: Conventional
Price history
| Date | Event | Price |
|---|---|---|
| 8/26/2025 | Sold | $649,000$138/sqft |
Source: | ||
| 7/23/2025 | Pending sale | $649,000$138/sqft |
Source: | ||
| 7/3/2025 | Price change | $649,000-5.3%$138/sqft |
Source: | ||
| 6/30/2025 | Price change | $685,000-0.1%$146/sqft |
Source: | ||
| 6/23/2025 | Price change | $686,000-0.1%$146/sqft |
Source: | ||
Public tax history
| Year | Property taxes | Tax assessment |
|---|---|---|
| 2025 | $6,524 -3.8% | $179,725 +21.4% |
| 2024 | $6,781 | $148,050 |
| 2023 | $6,781 | $148,050 |
Find assessor info on the county website
Neighborhood: 38002
Nearby schools
GreatSchools rating
- 9/10Lakeland Elementary SchoolGrades: PK-4Distance: 0.7 mi
- 6/10Lakeland Middle Preparatory SchoolGrades: 5-9Distance: 1.9 mi
Get pre-qualified for a loan
At Zillow Home Loans, we can pre-qualify you in as little as 5 minutes with no impact to your credit score.An equal housing lender. NMLS #10287.
Sell for more on Zillow
Get a Zillow Showcase℠ listing at no additional cost and you could sell for .
$641,600
2% more+$12,832
With Zillow Showcase(estimated)$654,432
