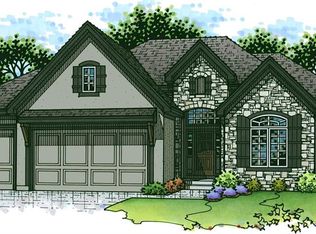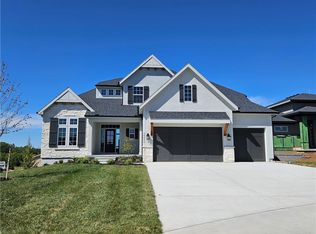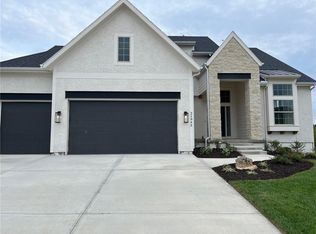Sold
Price Unknown
10062 Aurora St, Lenexa, KS 66220
5beds
2,755sqft
Single Family Residence
Built in 2024
0.48 Acres Lot
$869,000 Zestimate®
$--/sqft
$3,771 Estimated rent
Home value
$869,000
$826,000 - $912,000
$3,771/mo
Zestimate® history
Loading...
Owner options
Explore your selling options
What's special
Sold before processed. Wonderful modified "Fillmore" plan by Bickimer Homes. 4-car garage, covered deck, office & 5th bedroom/flex room on main level. 4 bedrooms all w/private baths upstairs including huge master suite and walkin closet. Hardwoods in upstairs landing and steps, upgraded trim and cabinets throughout, walkout full basement, upgraded appliances, plumbing fixtures, lighting, carpeting and more.
Zillow last checked: 8 hours ago
Listing updated: March 07, 2024 at 12:11pm
Listing Provided by:
John Kroeker 913-963-4480,
Weichert, Realtors Welch & Com,
Bridget Brown-Kiggins 913-231-6129,
Weichert, Realtors Welch & Com
Bought with:
Mary Fate, BR00011429
ReeceNichols - Overland Park
Source: Heartland MLS as distributed by MLS GRID,MLS#: 2430032
Facts & features
Interior
Bedrooms & bathrooms
- Bedrooms: 5
- Bathrooms: 5
- Full bathrooms: 4
- 1/2 bathrooms: 1
Primary bedroom
- Level: Second
Bedroom 2
- Level: Second
Bedroom 3
- Level: Second
Bedroom 4
- Level: Second
Bedroom 5
- Features: Wood Floor
- Level: Main
Primary bathroom
- Features: Ceramic Tiles, Double Vanity, Separate Shower And Tub, Walk-In Closet(s)
- Level: Second
Bathroom 2
- Features: Ceramic Tiles
- Level: Second
Bathroom 3
- Features: Ceramic Tiles
- Level: Second
Bathroom 4
- Features: Ceramic Tiles
- Level: Second
Breakfast room
- Features: Wood Floor
- Level: Main
Great room
- Features: Built-in Features, Fireplace, Wood Floor
- Level: Main
Half bath
- Features: Ceramic Tiles
- Level: Main
Kitchen
- Features: Kitchen Island, Pantry, Wood Floor
- Level: Main
Laundry
- Features: Ceramic Tiles
- Level: Second
Office
- Features: Wood Floor
- Level: Main
Heating
- Forced Air
Cooling
- Electric
Appliances
- Included: Cooktop, Dishwasher, Disposal, Exhaust Fan, Humidifier, Microwave, Built-In Oven, Stainless Steel Appliance(s)
- Laundry: Bedroom Level, Laundry Room
Features
- Ceiling Fan(s), Custom Cabinets, Kitchen Island, Pantry, Smart Thermostat, Walk-In Closet(s)
- Flooring: Carpet, Tile, Wood
- Basement: Full,Walk-Out Access
- Number of fireplaces: 1
- Fireplace features: Great Room
Interior area
- Total structure area: 2,755
- Total interior livable area: 2,755 sqft
- Finished area above ground: 2,755
- Finished area below ground: 0
Property
Parking
- Total spaces: 4
- Parking features: Attached, Garage Faces Front
- Attached garage spaces: 4
Features
- Patio & porch: Covered, Patio
Lot
- Size: 0.48 Acres
- Features: Corner Lot
Details
- Parcel number: IP22940000 0024
Construction
Type & style
- Home type: SingleFamily
- Architectural style: Traditional
- Property subtype: Single Family Residence
Materials
- Stone Trim, Wood Siding
- Roof: Composition
Condition
- Under Construction
- New construction: Yes
- Year built: 2024
Details
- Builder model: FILLMORE
- Builder name: BICKIMER
Utilities & green energy
- Sewer: Public Sewer
- Water: Public
Community & neighborhood
Security
- Security features: Smoke Detector(s)
Location
- Region: Lenexa
- Subdivision: Enclave at Manchester Park
HOA & financial
HOA
- Has HOA: Yes
- HOA fee: $400 annually
- Services included: Other
Other
Other facts
- Listing terms: Cash,Conventional
- Ownership: Private
Price history
| Date | Event | Price |
|---|---|---|
| 2/29/2024 | Sold | -- |
Source: | ||
| 4/13/2023 | Pending sale | $813,469$295/sqft |
Source: | ||
Public tax history
| Year | Property taxes | Tax assessment |
|---|---|---|
| 2024 | $9,506 +506.6% | $77,189 +515.6% |
| 2023 | $1,567 +71.2% | $12,539 +103.6% |
| 2022 | $915 | $6,158 |
Find assessor info on the county website
Neighborhood: 66220
Nearby schools
GreatSchools rating
- 7/10Manchester Park Elementary SchoolGrades: PK-5Distance: 0.2 mi
- 8/10Prairie Trail Middle SchoolGrades: 6-8Distance: 0.8 mi
- 10/10Olathe Northwest High SchoolGrades: 9-12Distance: 1.2 mi
Schools provided by the listing agent
- Elementary: Manchester Park
- Middle: Prairie Trail
- High: Olathe Northwest
Source: Heartland MLS as distributed by MLS GRID. This data may not be complete. We recommend contacting the local school district to confirm school assignments for this home.
Get a cash offer in 3 minutes
Find out how much your home could sell for in as little as 3 minutes with a no-obligation cash offer.
Estimated market value
$869,000
Get a cash offer in 3 minutes
Find out how much your home could sell for in as little as 3 minutes with a no-obligation cash offer.
Estimated market value
$869,000


