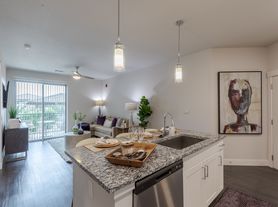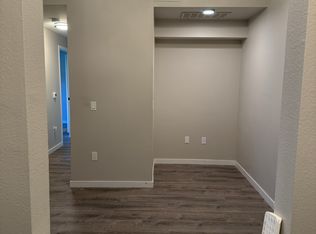This bright and well-maintained 2-bedroom, 2-bathroom condo at 10061 W Victoria Place in Littleton, Colorado features an open floor plan with a spacious living area, and large windows that fill the space with natural light. The kitchen offers plenty of cabinet space, modern appliances, and a breakfast bar perfect for casual dining. Both bedrooms are generously sized, with the primary suite including a private bath. Enjoy your morning coffee or unwind in the evening on the private balcony with peaceful surroundings.
Residents also have access to community amenities including a fitness center and a refreshing pool, perfect for staying active and relaxing close to home.
Situated in an unbeatable location, this home is within walking distance to Chatfield State Park and Hildebrand Ranch Park and just minutes from Deer Creek Canyon Park and South Valley Park, offering endless options for hiking, biking, and outdoor recreation. With easy access to C-470, shopping, dining, and top-rated schools, this condo perfectly blends active living with everyday convenience.
This home is available furnished upon request.
Application Information:
* We do full background checks & are seeking qualified, long-term residents. To view our rental criteria please visit our website.
* Application Fee: $65.00 each.
* Security Deposit is due at lease signing.
* Once approved, a one-time non-refundable administration fee of $345 will apply.
Additional Information:
* Information within this ad is deemed reliable but not guaranteed.
* Applicant has the right to provide the property manager with a Portable Tenant Screening Report (PTSR) that is not more than 30 days old, as defined in Section 38-12-902(2.5), Colorado Revised Statutes; and 2) if Applicant provided the property manager with a PTSR, the property manager is prohibited from a) charging Applicant a rental application fee; or b) charging Application a fee for the property manager to access or use the PTSR.
Apartment for rent
$2,445/mo
10061 W Victoria Pl UNIT 301, Littleton, CO 80127
2beds
1,377sqft
Price may not include required fees and charges.
Apartment
Available now
No pets
Central air
In unit laundry
Detached parking
Forced air
What's special
Modern appliancesPrivate balconyPrivate bathBreakfast barLarge windows
- 93 days |
- -- |
- -- |
Travel times
Looking to buy when your lease ends?
With a 6% savings match, a first-time homebuyer savings account is designed to help you reach your down payment goals faster.
Offer exclusive to Foyer+; Terms apply. Details on landing page.
Facts & features
Interior
Bedrooms & bathrooms
- Bedrooms: 2
- Bathrooms: 2
- Full bathrooms: 2
Heating
- Forced Air
Cooling
- Central Air
Appliances
- Included: Dryer, Washer
- Laundry: In Unit
Features
- Furnished: Yes
Interior area
- Total interior livable area: 1,377 sqft
Property
Parking
- Parking features: Detached
- Details: Contact manager
Features
- Exterior features: Garbage included in rent, Heating system: ForcedAir
Details
- Parcel number: 6903301251
Construction
Type & style
- Home type: Apartment
- Property subtype: Apartment
Utilities & green energy
- Utilities for property: Garbage
Building
Management
- Pets allowed: No
Community & HOA
Location
- Region: Littleton
Financial & listing details
- Lease term: 1 Year
Price history
| Date | Event | Price |
|---|---|---|
| 10/9/2025 | Price change | $2,445-3.9%$2/sqft |
Source: Zillow Rentals | ||
| 9/25/2025 | Price change | $2,545-3.8%$2/sqft |
Source: Zillow Rentals | ||
| 9/5/2025 | Price change | $2,645-1.9%$2/sqft |
Source: Zillow Rentals | ||
| 8/25/2025 | Price change | $2,695-3.6%$2/sqft |
Source: Zillow Rentals | ||
| 7/17/2025 | Listed for rent | $2,795$2/sqft |
Source: Zillow Rentals | ||

