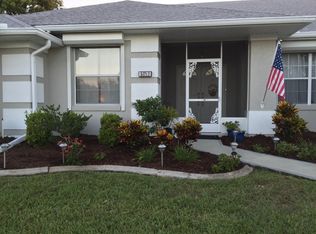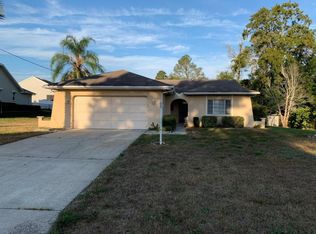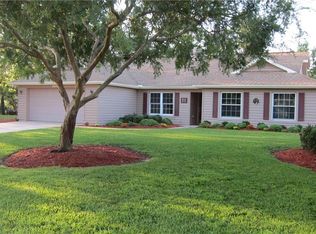SPRING HILL 3 BEDROOM HOME LOCATED ON AN OVERSIZED LOT WITH HUGE BACKYARD that has recently been FENCED WITH 6' VINYL PRIVACY FENCE. You will not believe all of the recent upgrades to this home including: new garage door and opener (3/2020), new roof with warranty (2019), newer privacy fence with 3 gates (2017), new carpet in owner's suite (2020), newer exterior paint (2019), garage walls and floor painted (2019), interior painted (2020), newer hot water heater (2018), newer appliances (2018/2019). When you enter through the front door, you will immediately notice the tall, 10' flat ceiling throughout the home with NO popcorn ceilings. The family room and dining area feature newer laminate flooring and have sliders that open to the spacious (310 square foot) under roof lanai with vinyl windows and a knee wall to make this feel like an extension of the living area. The kitchen has newer appliances and tons of cabinet and counter space plus another large dining area that also opens to the outdoor living space. The master bedroom suite includes a walk-in closet and bathroom with garden tub plus a walk-in shower and double sinks. Both guest bedrooms are spacious and share a HUGE guest bathroom. The indoor laundry room gives access to the recently painted 2 car garage. All of this plus an adorable front porch and quiet location close to both US 19 and SR 50 with plenty of dining and shopping options.
This property is off market, which means it's not currently listed for sale or rent on Zillow. This may be different from what's available on other websites or public sources.


