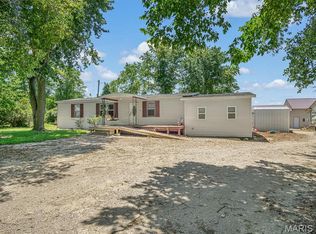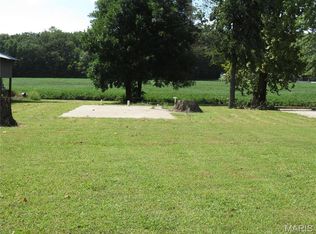3 bed, 2 bath on 2 acres. 2 car garage, partially enclosed carport, & fully enclosed carport. Large laundry room. Central AC and heat. City water with well available. All appliances and window treatments stay. Located in the country just one mile from Baldwin Casey's. Contact for updates.
This property is off market, which means it's not currently listed for sale or rent on Zillow. This may be different from what's available on other websites or public sources.


