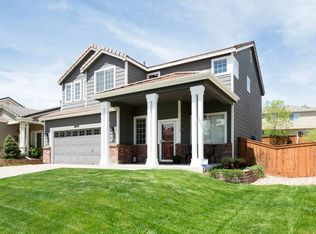Sold for $585,000 on 06/10/25
$585,000
10061 Apollo Bay Way, Highlands Ranch, CO 80130
3beds
1,890sqft
Single Family Residence
Built in 1998
5,662.8 Square Feet Lot
$586,500 Zestimate®
$310/sqft
$2,806 Estimated rent
Home value
$586,500
$557,000 - $616,000
$2,806/mo
Zestimate® history
Loading...
Owner options
Explore your selling options
What's special
Back on the market due to buyer financing. Charming 3 bed, 3 bath home with large loft, in the desirable Eastridge neighborhood close to trails and Big Dry Creek park. This home features brand new carpet upstairs, and luxury vinyl plank and travertine tile on main level. Primary suite offers recessed lighting, ceiling fan, dual sinks, soaking tub, dedicated toilet room, and walk in closet. Two secondary bedrooms upstairs, one with a walk in closet, share a full hallway bathroom. The spacious loft offers endless possibilities-use as a home office, media room, or additional lounge area. The eat-in kitchen features plentiful cabinetry with granite counters and stainless steel appliances. Enjoy your summer evenings on your sprawling back patio with newly stained fully fenced back yard. Additional storage space under stairs and also in the front area of garage with shelving. This location can't be beat, close to parks, trails, shopping, schools, and recreation centers. Come see this incredible home!
Zillow last checked: 8 hours ago
Listing updated: June 10, 2025 at 08:21pm
Listed by:
Monique Servas 303-549-7131 moniqueservasRE@gmail.com,
Realty One Group Elevations, LLC
Bought with:
Sean Michtavy, 100074768
Home Ownership Agent LLC
Source: REcolorado,MLS#: 2664389
Facts & features
Interior
Bedrooms & bathrooms
- Bedrooms: 3
- Bathrooms: 3
- Full bathrooms: 2
- 1/2 bathrooms: 1
- Main level bathrooms: 1
Primary bedroom
- Description: Large Bedroom With Recessed Lighting And Fan
- Level: Upper
Bedroom
- Description: Recessed Lighting
- Level: Upper
Bedroom
- Description: Recessed Lighting
- Level: Upper
Bathroom
- Description: Primary Ensuite Bathroom With Dual Sinks
- Level: Upper
Bathroom
- Description: With Bathtub
- Level: Upper
Bathroom
- Description: Powder Room Adjacent To Living Room
- Level: Main
Family room
- Description: 2 Sided Fireplace Shared With Living Room
- Level: Main
Kitchen
- Description: Large Kitchen With Granite Counters And Dining Area
- Level: Main
Laundry
- Description: Laundry Room Upon Entry From Garage
- Level: Main
Living room
- Description: Vaulted Ceiling
- Level: Main
Loft
- Description: Large Versatile Room With Recessed Lighting And Fan
- Level: Upper
Heating
- Forced Air
Cooling
- Central Air
Appliances
- Included: Dishwasher, Disposal, Freezer, Gas Water Heater, Microwave, Oven, Range, Refrigerator
Features
- Ceiling Fan(s), Eat-in Kitchen, Granite Counters, High Ceilings, Open Floorplan, Primary Suite, Vaulted Ceiling(s), Walk-In Closet(s)
- Flooring: Carpet, Tile, Vinyl
- Windows: Window Coverings, Window Treatments
- Has basement: No
- Number of fireplaces: 1
- Fireplace features: Family Room, Gas
Interior area
- Total structure area: 1,890
- Total interior livable area: 1,890 sqft
- Finished area above ground: 1,890
Property
Parking
- Total spaces: 2
- Parking features: Garage - Attached
- Attached garage spaces: 2
Features
- Levels: Two
- Stories: 2
- Patio & porch: Front Porch
- Exterior features: Private Yard
- Fencing: Full
Lot
- Size: 5,662 sqft
- Features: Irrigated, Landscaped, Sprinklers In Front, Sprinklers In Rear
Details
- Parcel number: R0392451
- Zoning: PDU
- Special conditions: Standard
Construction
Type & style
- Home type: SingleFamily
- Architectural style: Contemporary
- Property subtype: Single Family Residence
Materials
- Frame
- Foundation: Slab
- Roof: Concrete
Condition
- Year built: 1998
Utilities & green energy
- Sewer: Public Sewer
- Utilities for property: Cable Available, Electricity Connected
Community & neighborhood
Security
- Security features: Carbon Monoxide Detector(s), Smoke Detector(s)
Location
- Region: Highlands Ranch
- Subdivision: Eastridge
HOA & financial
HOA
- Has HOA: Yes
- HOA fee: $171 quarterly
- Amenities included: Fitness Center, Park, Playground, Pool, Sauna, Spa/Hot Tub, Tennis Court(s), Trail(s)
- Association name: HRCA
- Association phone: 303-791-2500
Other
Other facts
- Listing terms: Cash,Conventional,FHA,VA Loan
- Ownership: Agent Owner
Price history
| Date | Event | Price |
|---|---|---|
| 6/10/2025 | Sold | $585,000-2.5%$310/sqft |
Source: | ||
| 5/17/2025 | Pending sale | $599,900$317/sqft |
Source: | ||
| 5/15/2025 | Listing removed | $3,200$2/sqft |
Source: Zillow Rentals Report a problem | ||
| 5/12/2025 | Listed for rent | $3,200+30.6%$2/sqft |
Source: Zillow Rentals Report a problem | ||
| 5/1/2025 | Listed for sale | $599,900$317/sqft |
Source: | ||
Public tax history
| Year | Property taxes | Tax assessment |
|---|---|---|
| 2025 | $3,692 +0.2% | $37,660 -12.1% |
| 2024 | $3,685 +28.4% | $42,860 -0.9% |
| 2023 | $2,870 -3.9% | $43,270 +37.8% |
Find assessor info on the county website
Neighborhood: 80130
Nearby schools
GreatSchools rating
- 7/10Arrowwood Elementary SchoolGrades: PK-6Distance: 0.5 mi
- 5/10Cresthill Middle SchoolGrades: 7-8Distance: 1 mi
- 9/10Highlands Ranch High SchoolGrades: 9-12Distance: 0.8 mi
Schools provided by the listing agent
- Elementary: Arrowwood
- Middle: Cresthill
- High: Highlands Ranch
- District: Douglas RE-1
Source: REcolorado. This data may not be complete. We recommend contacting the local school district to confirm school assignments for this home.
Get a cash offer in 3 minutes
Find out how much your home could sell for in as little as 3 minutes with a no-obligation cash offer.
Estimated market value
$586,500
Get a cash offer in 3 minutes
Find out how much your home could sell for in as little as 3 minutes with a no-obligation cash offer.
Estimated market value
$586,500
