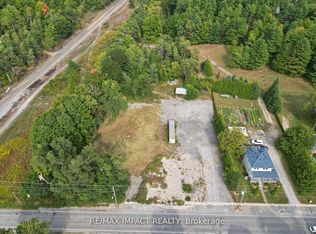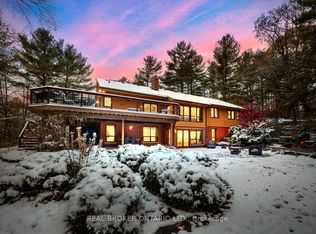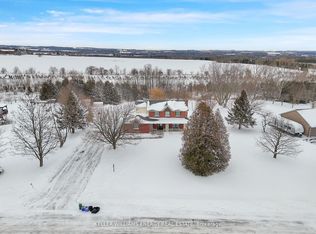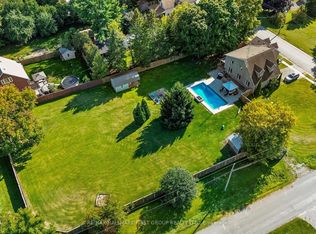Premium Custom Built Upper Canada Post & Beam Home, Nestled In This Picturesque 1.4 Acre Lot Surrounded By Nature's Solitude. Great Room W/Vaulted Ceiling, Floor To Ceiling Stone Fireplace & W/O To Deck, Recently Renovated Kitchen With Quartz Counters And Stainless Steel Appliances, Center Island, Master Bdrm Loft W/Sitting Area Open To Great Room, Ensuite & Walk-In Closet, Cozy Den W/Vaulted Ceiling, Office W/W/O To Screened Porch Roughed In For Hot Tub.
This property is off market, which means it's not currently listed for sale or rent on Zillow. This may be different from what's available on other websites or public sources.



