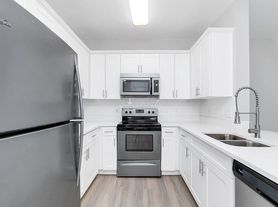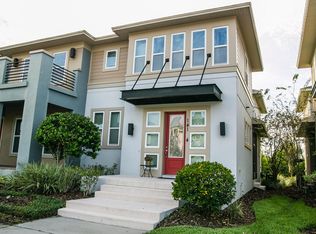This beautiful 3 bedroom, 3 bathroom home offers the perfect blend of comfort and tranquility. The open concept space invites family and friends to gather and create memories and live the Florida lifestyle. The kitchen wooden tall cabinets and pantry closet provide ample storage, allowing you to organize your kitchenware and ingredients with ease. Now, imagine a home where every day feels like a vacation. Your dream becomes a reality, Step into the inviting crystal-clear waters of the community's large pool. The pool deck offers ample room for sun loungers, providing the ideal place to soak up the Florida sunshine, or enjoy a good book. Did I mention the community fishing pier and the Boat Ramp on the beautiful Lake Nona? Tennis/Pickleball court, Basketball court, Playground/Picnic, Dog Park. This home is located in proximity to top-rated schools. Whether you're a growing family, a professional seeking a peaceful retreat, this property checks all the boxes! Not to mention a mere stroll away from enjoying The Lake Nona community events and recreational activities. At about 15 minutes drive to Orlando International Airport, UCF medical campus, Valencia College, Hospitals, Supermarkets, Restaurants. Orlando's Theme parks and Cocoa Beach are within a 30 minutes car ride. Before you proceed with the application process, Please reach out to the listing agent and provide proof of income. This step is important as it helps verify your ability to afford the rent. Your income should ideally be at least twice the monthly rent. Once this is confirmed, you can then apply for the property. This way, you avoid unnecessary application fees and save time in case the property doesn't fit your financial capabilities. Please note that a background and credit check will be performed for all applicants above 18 years of age as part of our standard procedure. Call or text the listing agent to schedule an appointment
Townhouse for rent
$2,650/mo
10060 Hartford Maroon Rd, Orlando, FL 32827
3beds
1,929sqft
Price may not include required fees and charges.
Townhouse
Available now
Cats, dogs OK
Central air
In unit laundry
1 Parking space parking
Central
What's special
Basketball courtOpen concept spaceCommunity fishing pierDog park
- 59 days |
- -- |
- -- |
Zillow last checked: 8 hours ago
Listing updated: December 05, 2025 at 03:19pm
Travel times
Looking to buy when your lease ends?
Consider a first-time homebuyer savings account designed to grow your down payment with up to a 6% match & a competitive APY.
Facts & features
Interior
Bedrooms & bathrooms
- Bedrooms: 3
- Bathrooms: 3
- Full bathrooms: 3
Heating
- Central
Cooling
- Central Air
Appliances
- Included: Dishwasher, Dryer, Microwave, Range, Refrigerator, Washer
- Laundry: In Unit, Laundry Closet
Features
- Eat-in Kitchen, Individual Climate Control, Kitchen/Family Room Combo, Living Room/Dining Room Combo, Open Floorplan, PrimaryBedroom Upstairs, Solid Surface Counters, Solid Wood Cabinets, Storage, Thermostat, Walk-In Closet(s)
- Flooring: Carpet
Interior area
- Total interior livable area: 1,929 sqft
Video & virtual tour
Property
Parking
- Total spaces: 1
- Parking features: Covered
- Details: Contact manager
Features
- Stories: 2
- Exterior features: Basketball Court, Blinds, Community Boat Ramp, Dock, Eat-in Kitchen, Fire Sprinkler System, Fishing, Floor Covering: Ceramic, Flooring: Ceramic, Front Porch, Gated, Gated Community, Gated Community - No Guard, Grounds Care included in rent, Heating system: Central, Kitchen/Family Room Combo, Lake, Laundry Closet, Living Room/Dining Room Combo, Lobby Key Required, No Truck/RV/Motorcycle Parking, Open Floorplan, Open Patio, Park, Pet Park, Pickleball Court(s), Playground, Pool, PrimaryBedroom Upstairs, Private Boat Ramp, Racquetball, Racquetball Court, Recreational included in rent, Sidewalks, Smoke Detector(s), Solid Surface Counters, Solid Wood Cabinets, Storage, Tennis Court(s), Thermostat, Vehicle Restrictions, Walk-In Closet(s), Water Access, Water's Edge At Lake Nona, Window Treatments
Details
- Parcel number: 302412887200130
Construction
Type & style
- Home type: Townhouse
- Property subtype: Townhouse
Condition
- Year built: 2014
Building
Management
- Pets allowed: Yes
Community & HOA
Community
- Features: Playground, Tennis Court(s)
- Security: Gated Community
HOA
- Amenities included: Basketball Court, Tennis Court(s)
Location
- Region: Orlando
Financial & listing details
- Lease term: 12 Months
Price history
| Date | Event | Price |
|---|---|---|
| 10/24/2025 | Price change | $2,650-1.9%$1/sqft |
Source: Stellar MLS #O6348959 | ||
| 10/8/2025 | Listed for rent | $2,700+1.9%$1/sqft |
Source: Stellar MLS #O6348959 | ||
| 1/23/2025 | Listing removed | $2,650$1/sqft |
Source: Stellar MLS #O6271672 | ||
| 1/15/2025 | Listed for rent | $2,650+53.6%$1/sqft |
Source: Stellar MLS #O6271672 | ||
| 5/22/2020 | Sold | $249,500+20.4%$129/sqft |
Source: Public Record | ||

