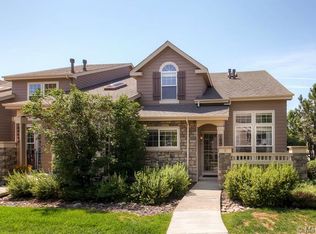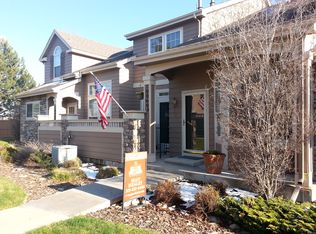All remodeled, better than new unit. Open floor plan with fireplace on the main level. New flooring with carpet and laminate, new appliances, granite, new paint throughout the house. Ample space throughout the house with additional loft upstairs. 2 car garage with new floor protection paint and ample space for your toys. Amazing value and ready to move in.
This property is off market, which means it's not currently listed for sale or rent on Zillow. This may be different from what's available on other websites or public sources.

