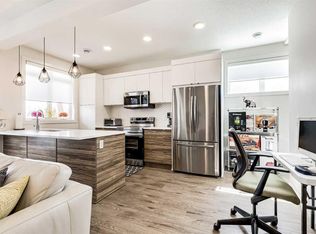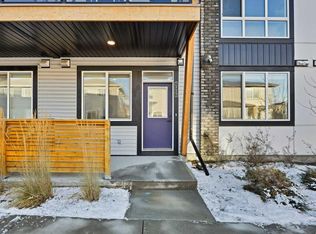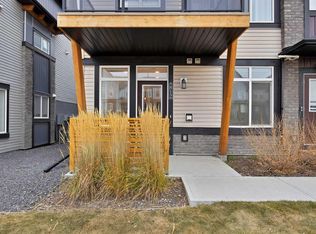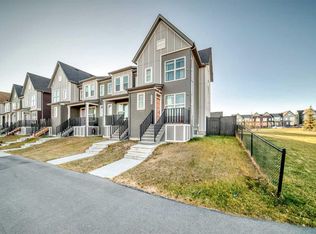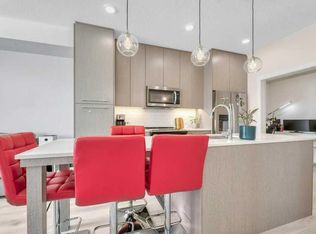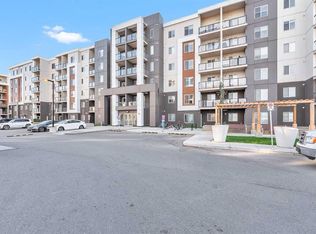10060 E 46th St NE #512, Calgary, AB T3J 2H8
What's special
- 30 days |
- 19 |
- 3 |
Zillow last checked: 8 hours ago
Listing updated: November 27, 2025 at 09:15am
Robert Lamb, Associate,
Exp Realty
Facts & features
Interior
Bedrooms & bathrooms
- Bedrooms: 1
- Bathrooms: 1
- Full bathrooms: 1
Bedroom
- Level: Main
- Dimensions: 11`2" x 9`6"
Other
- Level: Main
- Dimensions: 8`9" x 4`11"
Kitchen
- Level: Main
- Dimensions: 9`2" x 14`3"
Living room
- Level: Main
- Dimensions: 11`8" x 9`10"
Heating
- Forced Air, Natural Gas
Cooling
- None
Appliances
- Included: Dishwasher, Electric Stove, Microwave, Refrigerator, Washer/Dryer Stacked
- Laundry: In Unit
Features
- Quartz Counters
- Flooring: Carpet, Laminate
- Windows: Window Coverings
- Basement: None
- Has fireplace: No
- Common walls with other units/homes: 2+ Common Walls,End Unit
Interior area
- Total interior livable area: 493 sqft
Video & virtual tour
Property
Parking
- Total spaces: 1
- Parking features: Stall, Titled
Features
- Levels: One
- Stories: 1
- Patio & porch: Patio
- Exterior features: None
- Pool features: Community
- Fencing: None
Lot
- Features: Street Lighting
Details
- Parcel number: 95493945
- Zoning: M-1 d100
Construction
Type & style
- Home type: Townhouse
- Property subtype: Townhouse
Materials
- Vinyl Siding, Wood Frame
- Foundation: Concrete Perimeter
- Roof: Asphalt Shingle
Condition
- New construction: No
- Year built: 2023
Community & HOA
Community
- Features: Park, Playground, Sidewalks, Street Lights, Tennis Court(s)
- Subdivision: Saddle Ridge
HOA
- Has HOA: Yes
- Amenities included: Parking, Snow Removal, Trash, Visitor Parking
- Services included: Common Area Maintenance, Insurance, Maintenance Grounds, Professional Management, Reserve Fund Contributions, Sewer, Snow Removal, Trash
- HOA fee: C$121 monthly
Location
- Region: Calgary
Financial & listing details
- Price per square foot: C$446/sqft
- Date on market: 11/12/2025
- Inclusions: N/A
(403) 852-1024
By pressing Contact Agent, you agree that the real estate professional identified above may call/text you about your search, which may involve use of automated means and pre-recorded/artificial voices. You don't need to consent as a condition of buying any property, goods, or services. Message/data rates may apply. You also agree to our Terms of Use. Zillow does not endorse any real estate professionals. We may share information about your recent and future site activity with your agent to help them understand what you're looking for in a home.
Price history
Price history
Price history is unavailable.
Public tax history
Public tax history
Tax history is unavailable.Climate risks
Neighborhood: Saddle Ridge
Nearby schools
GreatSchools rating
No schools nearby
We couldn't find any schools near this home.
- Loading
