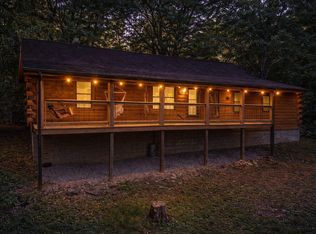Beautiful & Updated 3 Bedroom, 2 Full Bathroom Raised Ranch with over 1700 square feet of living space on 1.80 acres. Home features a spacious open floor plan with a living room, dining room, updated kitchen with stainless steel appliances, sunroom, main floor laundry space and plenty of storage space and new flooring throughout! Unfinished basement serves as both a 2 car garage and storage but can easily be finished to add additional living space as well as garage space. The 40x64 pole barn is perfect for storing boats, RV, etc. or for a workshop. Pole Barn has been plumbed to include a bathroom as well. Whole house wood burner! This home will not last long and is a must see!
This property is off market, which means it's not currently listed for sale or rent on Zillow. This may be different from what's available on other websites or public sources.
