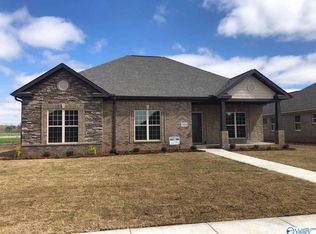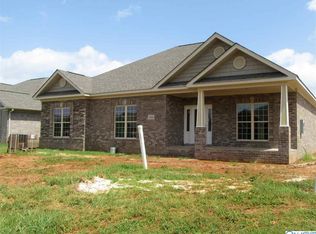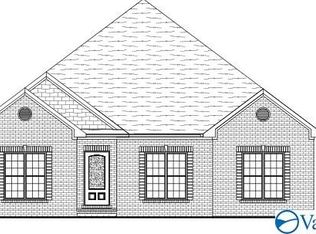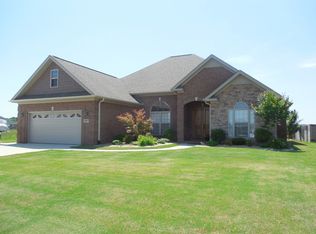This home offers an open plan with 3 bedrooms 2 baths, & study/home office. Foyer open into spacious living area with 10' ceilings, & gas log fireplace. Kitchen with custom cabinetry, eat in island, granite counters, tile backsplash and stainless appliances. Master suite with glamour bath features granite counter, tile shower, and soaking tub. Other amenities include rear entry 2 car garage, covered porches, grilling pad, crown molding, hardwood & tile flooring, recessed lighting and professionally landscaped.
This property is off market, which means it's not currently listed for sale or rent on Zillow. This may be different from what's available on other websites or public sources.



