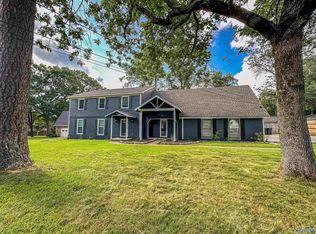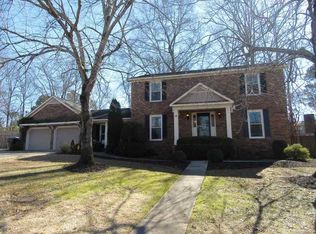Sold for $390,000
$390,000
1006 Way Thru The Woods SW, Decatur, AL 35603
5beds
2,811sqft
Single Family Residence
Built in 1979
-- sqft lot
$392,700 Zestimate®
$139/sqft
$2,365 Estimated rent
Home value
$392,700
$361,000 - $424,000
$2,365/mo
Zestimate® history
Loading...
Owner options
Explore your selling options
What's special
Available now is this stunning 5-bedroom, 4-bath home in the desirable Oak Lea community! This remarkable residence features a dedicated dining area with custom moldings, upgraded custom kitchen with quartz counters, subway tile backsplash, pull out drawer cabinetry, eat in kitchen area, cozy living room with fireplace, and an expansive den for gatherings. The large primary suite includes a remodeled bath with artist-curated stained glass, separate shower, soaker tub, and an impressive walk-in closet. Set on a corner lot, the backyard oasis offers mature trees, green space, pavers for dining, and a privacy fence. A detached two-car garage includes a workspace. Showings being booked now.
Zillow last checked: 8 hours ago
Listing updated: June 27, 2024 at 02:59pm
Listed by:
Hollie Blackwood 256-612-0034,
Real Broker LLC
Bought with:
Apryl Botto, 153025
Engel & Volkers Huntsville
Source: ValleyMLS,MLS#: 21858937
Facts & features
Interior
Bedrooms & bathrooms
- Bedrooms: 5
- Bathrooms: 4
- Full bathrooms: 3
- 1/2 bathrooms: 1
Primary bedroom
- Features: Carpet, Ceiling Fan(s), Crown Molding, Isolate, Smooth Ceiling, Window Cov, Walk-In Closet(s)
- Level: First
- Area: 300
- Dimensions: 15 x 20
Bedroom 2
- Features: Carpet, Crown Molding, Window Cov, Walk-In Closet(s)
- Level: Second
- Area: 154
- Dimensions: 14 x 11
Bedroom 3
- Features: Carpet, Crown Molding, Window Cov, Walk-In Closet(s)
- Level: Second
- Area: 140
- Dimensions: 10 x 14
Bedroom 4
- Features: Carpet, Ceiling Fan(s), Crown Molding, Window Cov, Walk-In Closet(s)
- Level: Second
- Area: 187
- Dimensions: 11 x 17
Bedroom 5
- Features: Carpet, Crown Molding, Window Cov, Walk-In Closet(s)
- Level: Second
- Area: 132
- Dimensions: 11 x 12
Primary bathroom
- Features: Crown Molding, Granite Counters, Isolate, Recessed Lighting, Smooth Ceiling, Tile, Window Cov
- Level: First
- Area: 120
- Dimensions: 12 x 10
Bathroom 1
- Level: First
- Area: 24
- Dimensions: 6 x 4
Bathroom 2
- Level: Second
- Area: 56
- Dimensions: 8 x 7
Bathroom 3
- Features: Crown Molding, Recessed Lighting, Tile
- Level: Second
- Area: 84
- Dimensions: 7 x 12
Dining room
- Features: Chair Rail, Crown Molding, Sitting Area, Window Cov
- Level: First
- Area: 132
- Dimensions: 11 x 12
Kitchen
- Features: Crown Molding, Pantry, Smooth Ceiling, Tile, Quartz
- Level: First
- Area: 99
- Dimensions: 11 x 9
Living room
- Features: Ceiling Fan(s), Crown Molding, Fireplace, Laminate Floor, Sitting Area, Smooth Ceiling, Window Cov
- Level: First
- Area: 374
- Dimensions: 17 x 22
Office
- Features: Crown Molding, Isolate, Laminate Floor, Sitting Area, Window Cov
- Level: First
- Area: 154
- Dimensions: 14 x 11
Den
- Features: Ceiling Fan(s), Crown Molding, Isolate, Laminate Floor, Sitting Area, Window Cov
- Level: First
- Area: 456
- Dimensions: 24 x 19
Laundry room
- Level: First
- Area: 25
- Dimensions: 5 x 5
Heating
- Central 2
Cooling
- Central 2
Appliances
- Included: Dishwasher, Range, Microwave
Features
- Has basement: No
- Number of fireplaces: 1
- Fireplace features: One
Interior area
- Total interior livable area: 2,811 sqft
Property
Features
- Levels: Two
- Stories: 2
Lot
- Dimensions: 180 x 143 x 125 x 104
Details
- Parcel number: 13 01 01 4 000 002.040
Construction
Type & style
- Home type: SingleFamily
- Architectural style: Traditional
- Property subtype: Single Family Residence
Materials
- Foundation: Slab
Condition
- New construction: No
- Year built: 1979
Utilities & green energy
- Sewer: Public Sewer
- Water: Public
Community & neighborhood
Location
- Region: Decatur
- Subdivision: Oak Lea
Other
Other facts
- Listing agreement: Agency
Price history
| Date | Event | Price |
|---|---|---|
| 6/27/2024 | Sold | $390,000+2.6%$139/sqft |
Source: | ||
| 5/23/2024 | Contingent | $380,000$135/sqft |
Source: | ||
| 4/24/2024 | Listed for sale | $380,000$135/sqft |
Source: | ||
Public tax history
| Year | Property taxes | Tax assessment |
|---|---|---|
| 2024 | $952 | $25,100 |
| 2023 | $952 | $25,100 |
| 2022 | $952 +7.7% | $25,100 +7.5% |
Find assessor info on the county website
Neighborhood: 35603
Nearby schools
GreatSchools rating
- 4/10Chestnut Grove Elementary SchoolGrades: PK-5Distance: 0.6 mi
- 6/10Cedar Ridge Middle SchoolGrades: 6-8Distance: 1.3 mi
- 7/10Austin High SchoolGrades: 10-12Distance: 2.8 mi
Schools provided by the listing agent
- Elementary: Chestnut Grove Elementary
- Middle: Austin Middle
- High: Austin
Source: ValleyMLS. This data may not be complete. We recommend contacting the local school district to confirm school assignments for this home.
Get pre-qualified for a loan
At Zillow Home Loans, we can pre-qualify you in as little as 5 minutes with no impact to your credit score.An equal housing lender. NMLS #10287.
Sell with ease on Zillow
Get a Zillow Showcase℠ listing at no additional cost and you could sell for —faster.
$392,700
2% more+$7,854
With Zillow Showcase(estimated)$400,554

