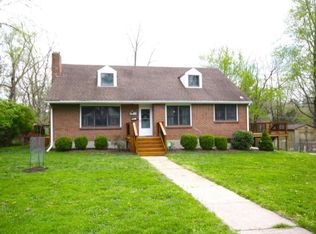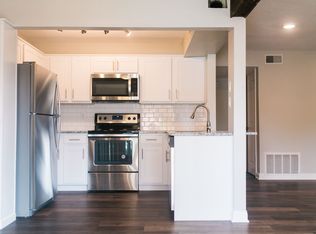Darling home, with excellent location in the Old SW, great curb appeal and large rooms. The main level offers living room and formal dining room plus an eat-in kitchen. Upstairs there is a perfect space for an office, additional living space or even a 4th bedroom. And a huge unfinished basement that includes a tandem two car garage, exercise room, half bath, plus a workshop area and storage space.
This property is off market, which means it's not currently listed for sale or rent on Zillow. This may be different from what's available on other websites or public sources.


