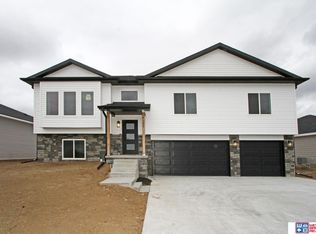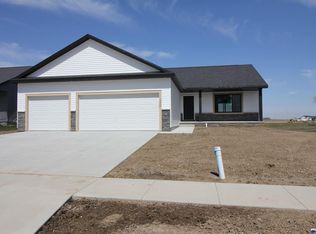Sold for $500,000
$500,000
1006 W Panorama Rd, Lincoln, NE 68523
4beds
2,636sqft
Single Family Residence
Built in 2025
8,712 Square Feet Lot
$511,800 Zestimate®
$190/sqft
$2,708 Estimated rent
Home value
$511,800
$461,000 - $568,000
$2,708/mo
Zestimate® history
Loading...
Owner options
Explore your selling options
What's special
Elegant new 4 bedrooms, 3 bathrooms ranch by Blue Edge Builders Inc. provides spacious living and many upgrades. Open plan concept with large living room with fireplace overlooking kitchen and dining area. The kitchen has ample countertop space with center island and breakfast bar, granite counters with tile backsplash and corner pantry. LVT floors are throughout the kitchen and adjoining dining room for easy upkeep. The laundry room is conveniently located on the main level. Master suite offers walk-in closet, walk-in shower and double sink vanity. The finished basement has two legal bedrooms, full bathroom and a rec room. 14 X 10 covered patio is great for outdoor entertainment. Three stall garage is deep and has plenty of room to park. Full sod, UGS, garage opener & sump pump are included in the price. The house is located in Southwest Village Heights Subdivision.
Zillow last checked: 8 hours ago
Listing updated: June 26, 2025 at 08:51am
Listed by:
Vladimir Oulianov 402-890-0535,
Woods Bros Realty
Bought with:
Becky Stewart, 0930004
NP Dodge RE Sales Inc Lincoln
Sink Sinkule, 20140183
NP Dodge RE Sales Inc Lincoln
Source: GPRMLS,MLS#: 22503436
Facts & features
Interior
Bedrooms & bathrooms
- Bedrooms: 4
- Bathrooms: 3
- Full bathrooms: 2
- 3/4 bathrooms: 1
- Main level bathrooms: 2
Primary bedroom
- Level: Main
- Area: 182
- Dimensions: 14 x 13
Bedroom 2
- Level: Main
- Area: 110
- Dimensions: 11 x 10
Bedroom 3
- Level: Basement
- Area: 144
- Dimensions: 12 x 12
Bedroom 4
- Level: Basement
- Area: 144
- Dimensions: 12 x 12
Primary bathroom
- Features: 3/4
Kitchen
- Level: Main
- Area: 143
- Dimensions: 13 x 11
Basement
- Area: 1500
Heating
- Natural Gas, Forced Air
Cooling
- Central Air
Appliances
- Included: Range, Dishwasher, Disposal, Microwave
Features
- High Ceilings, Ceiling Fan(s), Pantry
- Flooring: Vinyl, Carpet, Ceramic Tile, Luxury Vinyl, Tile
- Basement: Egress
- Has fireplace: No
Interior area
- Total structure area: 2,636
- Total interior livable area: 2,636 sqft
- Finished area above ground: 1,500
- Finished area below ground: 1,136
Property
Parking
- Total spaces: 3
- Parking features: Attached, Garage Door Opener
- Attached garage spaces: 3
Features
- Patio & porch: Covered Patio
- Exterior features: Sprinkler System, Drain Tile
- Fencing: None
Lot
- Size: 8,712 sqft
- Dimensions: 69 x 125
- Features: Up to 1/4 Acre., City Lot, Level
Details
- Parcel number: 0915125006000
- Other equipment: Sump Pump
Construction
Type & style
- Home type: SingleFamily
- Architectural style: Ranch,Traditional
- Property subtype: Single Family Residence
Materials
- Stone, Vinyl Siding
- Foundation: Concrete Perimeter
- Roof: Composition
Condition
- New Construction
- New construction: Yes
- Year built: 2025
Details
- Builder name: Blue Edge Builders Inc.
Utilities & green energy
- Sewer: Public Sewer
- Water: Public
- Utilities for property: Electricity Available, Natural Gas Available, Water Available, Sewer Available
Community & neighborhood
Location
- Region: Lincoln
- Subdivision: Southwest Village Heights
HOA & financial
HOA
- Has HOA: Yes
- HOA fee: $100 annually
- Services included: Common Area Maintenance
Other
Other facts
- Listing terms: VA Loan,FHA,Conventional,Cash
- Ownership: Fee Simple
Price history
| Date | Event | Price |
|---|---|---|
| 6/20/2025 | Sold | $500,000$190/sqft |
Source: | ||
| 5/8/2025 | Pending sale | $500,000$190/sqft |
Source: | ||
| 4/15/2025 | Price change | $500,000-2%$190/sqft |
Source: | ||
| 2/10/2025 | Listed for sale | $509,950$193/sqft |
Source: | ||
| 2/10/2025 | Listing removed | $509,950$193/sqft |
Source: | ||
Public tax history
| Year | Property taxes | Tax assessment |
|---|---|---|
| 2024 | $757 -42.1% | $58,500 -25% |
| 2023 | $1,307 +6469.2% | $78,000 +7700% |
| 2022 | $20 | $1,000 |
Find assessor info on the county website
Neighborhood: 68523
Nearby schools
GreatSchools rating
- 5/10Roper Elementary SchoolGrades: PK-5Distance: 2.9 mi
- 3/10Irving Middle SchoolGrades: 6-8Distance: 3.5 mi
- 5/10Southwest High SchoolGrades: 9-12Distance: 1.8 mi
Schools provided by the listing agent
- Elementary: Roper
- Middle: Irving
- High: Lincoln Southwest
- District: Lincoln Public Schools
Source: GPRMLS. This data may not be complete. We recommend contacting the local school district to confirm school assignments for this home.
Get pre-qualified for a loan
At Zillow Home Loans, we can pre-qualify you in as little as 5 minutes with no impact to your credit score.An equal housing lender. NMLS #10287.

