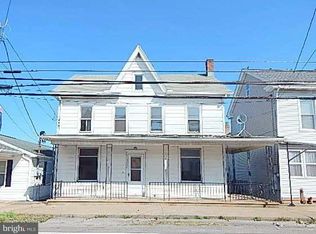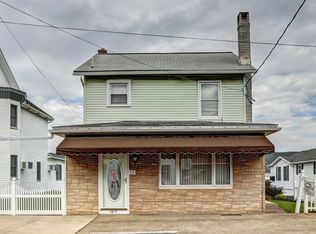Sold for $185,500
$185,500
1006 W Main St, Valley View, PA 17983
3beds
1,618sqft
Single Family Residence
Built in 1906
4,356 Square Feet Lot
$200,700 Zestimate®
$115/sqft
$1,374 Estimated rent
Home value
$200,700
$183,000 - $217,000
$1,374/mo
Zestimate® history
Loading...
Owner options
Explore your selling options
What's special
Welcome home to this beautifully improved 2-story in the heart of Valley View! Enter through the spacious eat-in Kitchen with granite countertops, new cabinetry, large island, and included brand new range and dishwasher; off of the Kitchen is the half Bath/Laundry Room; a formal Dining Room and Living Room, with original woodwork throughout, complete the first floor. On the second floor you'll find all 3 Bedrooms (one with a private balcony), full Bathroom, and access to the full Attic which could also be finished if more living space is needed. All new windows throughout, new flooring (tile, vinyl, carpet), brand new propane heating/cooling system, and much more! Ample yard size with both a front and back porch perfect for relaxing on those summer nights. Not far from local parks, ball fields, and convenience store. On-street and Off-street parking. 100 amp electric, public water, onsite septic. Schedule your showing today so you don't miss out! Showings start Sunday 6/11.
Zillow last checked: 8 hours ago
Listing updated: April 19, 2024 at 04:01pm
Listed by:
Brittany Heller 570-590-6465,
BHHS Homesale Realty - Schuylkill Haven,
Co-Listing Agent: Molly Viola Westfall 570-640-3451,
BHHS Homesale Realty - Schuylkill Haven
Bought with:
Thomas Roth, AB068333
Keller Williams Real Estate - Allentown
Source: Bright MLS,MLS#: PASK2010856
Facts & features
Interior
Bedrooms & bathrooms
- Bedrooms: 3
- Bathrooms: 2
- Full bathrooms: 1
- 1/2 bathrooms: 1
- Main level bathrooms: 1
Basement
- Area: 0
Heating
- Forced Air, Propane
Cooling
- Central Air, Other
Appliances
- Included: Electric Water Heater
- Laundry: Main Level, Laundry Room
Features
- Flooring: Tile/Brick, Luxury Vinyl, Carpet
- Basement: Full
- Has fireplace: No
Interior area
- Total structure area: 1,618
- Total interior livable area: 1,618 sqft
- Finished area above ground: 1,618
- Finished area below ground: 0
Property
Parking
- Total spaces: 1
- Parking features: On Street, Off Street
- Has uncovered spaces: Yes
Accessibility
- Accessibility features: 2+ Access Exits
Features
- Levels: Two and One Half
- Stories: 2
- Pool features: Community
Lot
- Size: 4,356 sqft
- Dimensions: 23.00 x 183.00
Details
- Additional structures: Above Grade, Below Grade
- Parcel number: 13170001.001
- Zoning: R-2
- Special conditions: Standard
Construction
Type & style
- Home type: SingleFamily
- Architectural style: Traditional
- Property subtype: Single Family Residence
Materials
- Wood Siding
- Foundation: Block
- Roof: Metal
Condition
- New construction: No
- Year built: 1906
- Major remodel year: 2023
Utilities & green energy
- Electric: 100 Amp Service
- Sewer: On Site Septic
- Water: Public
Community & neighborhood
Location
- Region: Valley View
- Subdivision: Valley View
- Municipality: HEGINS TWP
Other
Other facts
- Listing agreement: Exclusive Right To Sell
- Listing terms: Conventional,Cash,FHA,VA Loan,USDA Loan
- Ownership: Fee Simple
- Road surface type: Black Top
Price history
| Date | Event | Price |
|---|---|---|
| 8/17/2023 | Sold | $185,500+6.1%$115/sqft |
Source: | ||
| 6/30/2023 | Pending sale | $174,900$108/sqft |
Source: | ||
| 6/11/2023 | Listed for sale | $174,900+306.7%$108/sqft |
Source: | ||
| 8/13/2021 | Sold | $43,000-31.7%$27/sqft |
Source: | ||
| 2/9/2021 | Pending sale | $63,000$39/sqft |
Source: | ||
Public tax history
| Year | Property taxes | Tax assessment |
|---|---|---|
| 2023 | $698 +5.5% | $11,265 |
| 2022 | $661 +1% | $11,265 |
| 2021 | $654 +1.5% | $11,265 |
Find assessor info on the county website
Neighborhood: 17983
Nearby schools
GreatSchools rating
- 5/10Hegins-Hubley El SchoolGrades: K-6Distance: 1.5 mi
- 5/10Tri-Valley Junior-Senior High SchoolGrades: 7-12Distance: 1 mi
- 4/10Mahantongo El SchoolGrades: K-6Distance: 4.4 mi
Schools provided by the listing agent
- District: Tri-valley
Source: Bright MLS. This data may not be complete. We recommend contacting the local school district to confirm school assignments for this home.
Get pre-qualified for a loan
At Zillow Home Loans, we can pre-qualify you in as little as 5 minutes with no impact to your credit score.An equal housing lender. NMLS #10287.

