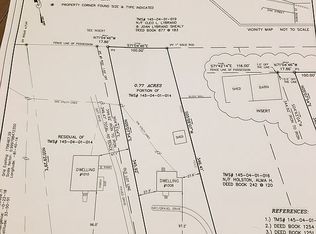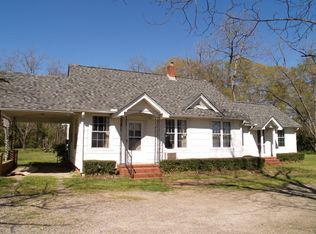Sold for $325,000
$325,000
1006 W Main St, Ridge Spring, SC 29129
3beds
2,285sqft
Single Family Residence
Built in 1930
0.93 Acres Lot
$327,200 Zestimate®
$142/sqft
$1,947 Estimated rent
Home value
$327,200
Estimated sales range
Not available
$1,947/mo
Zestimate® history
Loading...
Owner options
Explore your selling options
What's special
Charming 1930 Home in the Heart of Ridge Spring. Step into timeless charm with this beautifully preserved 1930 home, nestled in the heart of picturesque Ridge Spring. Brimming with character, this residence features original hardwood floors throughout—including beneath the vinyl in the kitchen—adding warmth and history to every room. Enjoy spacious living areas adorned with vintage touches like original fireplace mantles, solid wood doors, and elegant glass door handles. Situated on an expansive 0.93-acre lot, the property is dotted with some of the area's most stunning oak and pecan trees, offering shade, beauty, and a serene Southern ambiance. The home includes three versatile outbuildings (17' x 20', 10' x 12', and 11' x 16'), perfect for storage, workshops, or hobby spaces. A beautiful cement circular driveway provides both charm and convenience.Modern updates blend seamlessly with the home's vintage appeal, including newly installed tinted and insulated windows and a fresh layer of blown-in attic insulation—keeping you cool in the summer and cozy in the winter. With city water, septic system, and natural gas, this home is move-in ready and well-equipped. The striking painted white brick exterior, cedar-colored roof, and undeniable curb appeal make this a standout property you won't want to miss. Disclaimer: CMLS has not reviewed and, therefore, does not endorse vendors who may appear in listings.
Zillow last checked: 8 hours ago
Listing updated: October 23, 2025 at 09:54am
Listed by:
Donald Canady 803-507-2097,
Southern Visions Realty 1,LLC
Bought with:
Comp Agent Not Member
For COMP Purposes Only
Source: Aiken MLS,MLS#: 217220
Facts & features
Interior
Bedrooms & bathrooms
- Bedrooms: 3
- Bathrooms: 2
- Full bathrooms: 2
Heating
- Natural Gas
Cooling
- Electric
Appliances
- Included: Microwave, Self Cleaning Oven, Washer, Refrigerator, Cooktop, Dishwasher, Dryer, Electric Water Heater
Features
- Bedroom on 1st Floor, Ceiling Fan(s), Primary Downstairs, Pantry, Cable Internet
- Flooring: Hardwood, Vinyl
- Basement: See Remarks
- Number of fireplaces: 2
- Fireplace features: Living Room, Ventless, Bedroom
Interior area
- Total structure area: 2,285
- Total interior livable area: 2,285 sqft
- Finished area above ground: 2,285
- Finished area below ground: 0
Property
Parking
- Total spaces: 3
- Parking features: Carport, Detached, Paved
- Garage spaces: 1
- Carport spaces: 2
- Covered spaces: 3
Features
- Levels: One
- Patio & porch: None
- Pool features: None
Lot
- Size: 0.93 Acres
- Features: Landscaped, Level
Details
- Additional structures: Shed(s), Workshop, Garage(s)
- Parcel number: 1450401016
- Special conditions: Standard
- Horses can be raised: Yes
- Horse amenities: None
Construction
Type & style
- Home type: SingleFamily
- Architectural style: Ranch,Traditional
- Property subtype: Single Family Residence
Materials
- Brick
- Foundation: Pillar/Post/Pier
- Roof: Shingle
Condition
- New construction: No
- Year built: 1930
Utilities & green energy
- Sewer: Public Sewer
- Water: Public
- Utilities for property: Cable Available
Green energy
- Energy efficient items: Thermostat, Windows
Community & neighborhood
Community
- Community features: None
Location
- Region: Ridge Spring
- Subdivision: None
Other
Other facts
- Listing terms: Contract
- Road surface type: Asphalt
Price history
| Date | Event | Price |
|---|---|---|
| 8/28/2025 | Sold | $325,000$142/sqft |
Source: | ||
| 8/8/2025 | Pending sale | $325,000$142/sqft |
Source: | ||
| 7/24/2025 | Contingent | $325,000$142/sqft |
Source: | ||
| 7/24/2025 | Pending sale | $325,000$142/sqft |
Source: | ||
| 7/24/2025 | Price change | $325,000+1.6%$142/sqft |
Source: | ||
Public tax history
| Year | Property taxes | Tax assessment |
|---|---|---|
| 2024 | $1,883 +94.8% | $9,540 +156.5% |
| 2023 | $967 -49.3% | $3,720 -21.4% |
| 2022 | $1,905 +541.1% | $4,730 +49.7% |
Find assessor info on the county website
Neighborhood: 29129
Nearby schools
GreatSchools rating
- 2/10Ridge Spring-Monetta ElementaryGrades: PK-5Distance: 0.7 mi
- NARidge Spring Monetta MiddleGrades: 6-8Distance: 3.2 mi
- 3/10Ridge Spring-Monetta Middle/HighGrades: 9-12Distance: 3.1 mi
Get pre-qualified for a loan
At Zillow Home Loans, we can pre-qualify you in as little as 5 minutes with no impact to your credit score.An equal housing lender. NMLS #10287.

