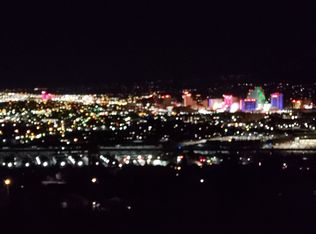Closed
$925,000
1006 University Pl, Reno, NV 89512
4beds
2,786sqft
Single Family Residence
Built in 1996
0.38 Acres Lot
$927,500 Zestimate®
$332/sqft
$3,564 Estimated rent
Home value
$927,500
$844,000 - $1.02M
$3,564/mo
Zestimate® history
Loading...
Owner options
Explore your selling options
What's special
Perched high above the city on one of Reno’s most breathtaking hilltops, this exceptional residence offers panoramic views that are simply unmatched. From the moment you arrive, you’re greeted with sweeping vistas that stretch from Job's Peak in Gardnerville to the majestic Sierra Nevada range in California including expansive views of the entire Reno-Sparks valley., Whether it's sunrise casting golden light across the basin or the city lights twinkling under a starlit sky, every moment here feels like a private mountaintop escape. Thoughtfully designed to take full advantage of its elevated setting, nearly every room in this beautifully appointed home captures a different angle of the incredible scenery. The home features 4 spacious bedrooms and 3 full bathrooms. Three of the four bedrooms include generous walk-in closets, offering both luxury and functionality. The upstairs primary suite is a serene retreat, with panoramic city views from every window and a spa-like bathroom designed for relaxation. The main living and dining areas are wrapped in oversized windows, allowing natural light and scenery to pour in from every direction. Whether you’re entertaining guests or enjoying a quiet evening, the setting is nothing short of spectacular. The chef’s kitchen is equipped with high-end professional Viking ovens, extensive counter space, and ample storage—offering the perfect blend of form and function while keeping those iconic views always in sight. Step outside to the covered patio, where you'll find yourself immersed in nature’s beauty. The expansive backyard offers endless possibilities, whether you're envisioning garden terraces, outdoor dining areas, or simply a peaceful lawn to enjoy Reno’s stunning sunsets. The skies here are truly epic—endless blues by day and a canvas of stars at night. Perfectly positioned to offer a rare combination of privacy, convenience, and world-class scenery, this home is just minutes from shopping, dining, and freeway access—yet feels like a world away. This is more than a home—it’s a front-row seat to the natural splendor and vibrant energy of Northern Nevada. Properties with views like this are rarely available, and once seen, never forgotten. Don’t miss this unique opportunity to own one of Reno’s most scenic and soul-stirring residences.
Zillow last checked: 8 hours ago
Listing updated: May 27, 2025 at 01:08pm
Listed by:
Ron Lane S.172289 775-354-9255,
Chase International-Damonte
Bought with:
Cheryl Haines, S.171224
CalNeva Realty
Source: NNRMLS,MLS#: 250005058
Facts & features
Interior
Bedrooms & bathrooms
- Bedrooms: 4
- Bathrooms: 3
- Full bathrooms: 3
Heating
- Electric, Forced Air, Natural Gas
Cooling
- Electric
Appliances
- Included: Dishwasher, Disposal, Double Oven, Dryer, Gas Cooktop, Gas Range, Washer
- Laundry: Cabinets, Laundry Area, Laundry Room
Features
- Breakfast Bar, Ceiling Fan(s), High Ceilings, Kitchen Island, Pantry, Walk-In Closet(s)
- Flooring: Marble, Wood
- Windows: Blinds, Double Pane Windows, Vinyl Frames
- Number of fireplaces: 1
- Fireplace features: Gas Log
Interior area
- Total structure area: 2,786
- Total interior livable area: 2,786 sqft
Property
Parking
- Total spaces: 3
- Parking features: Attached, Garage Door Opener
- Attached garage spaces: 3
Features
- Stories: 2
- Patio & porch: Patio
- Fencing: Back Yard,Full
- Has view: Yes
- View description: City, Mountain(s), Park/Greenbelt, Trees/Woods, Valley
Lot
- Size: 0.38 Acres
- Features: Landscaped, Level, Open Lot, Sprinklers In Front, Sprinklers In Rear
Details
- Additional structures: Gazebo
- Parcel number: 00359208
- Zoning: PD
Construction
Type & style
- Home type: SingleFamily
- Property subtype: Single Family Residence
Materials
- Stucco
- Foundation: Crawl Space
- Roof: Pitched,Tile
Condition
- New construction: No
- Year built: 1996
Utilities & green energy
- Sewer: Public Sewer
- Water: Public
- Utilities for property: Cable Available, Electricity Available, Natural Gas Available, Sewer Available, Water Available, Cellular Coverage
Community & neighborhood
Security
- Security features: Security System Owned, Smoke Detector(s)
Location
- Region: Reno
- Subdivision: University Ridge 4
HOA & financial
HOA
- Has HOA: Yes
- HOA fee: $160 quarterly
- Amenities included: None
Other
Other facts
- Listing terms: 1031 Exchange,Cash,Conventional,FHA,VA Loan
Price history
| Date | Event | Price |
|---|---|---|
| 5/27/2025 | Sold | $925,000-2.6%$332/sqft |
Source: | ||
| 5/15/2025 | Contingent | $950,000$341/sqft |
Source: | ||
| 4/24/2025 | Pending sale | $950,000$341/sqft |
Source: | ||
| 4/18/2025 | Listed for sale | $950,000+53.8%$341/sqft |
Source: | ||
| 5/11/2020 | Sold | $617,500-3.5%$222/sqft |
Source: | ||
Public tax history
| Year | Property taxes | Tax assessment |
|---|---|---|
| 2025 | $4,629 -27.6% | $144,079 +1.5% |
| 2024 | $6,396 +61.1% | $141,961 +5.3% |
| 2023 | $3,969 +8% | $134,818 +2.6% |
Find assessor info on the county website
Neighborhood: Northeast
Nearby schools
GreatSchools rating
- 7/10Peavine Elementary SchoolGrades: PK-5Distance: 1.7 mi
- 5/10Archie Clayton Middle SchoolGrades: 6-8Distance: 2.5 mi
- 7/10Robert Mc Queen High SchoolGrades: 9-12Distance: 4.2 mi
Schools provided by the listing agent
- Elementary: Peavine
- Middle: Clayton
- High: Hug
Source: NNRMLS. This data may not be complete. We recommend contacting the local school district to confirm school assignments for this home.
Get a cash offer in 3 minutes
Find out how much your home could sell for in as little as 3 minutes with a no-obligation cash offer.
Estimated market value$927,500
Get a cash offer in 3 minutes
Find out how much your home could sell for in as little as 3 minutes with a no-obligation cash offer.
Estimated market value
$927,500
