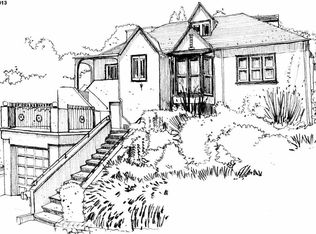This 1923 updated Traditional boasts an inviting living room with a buck-stove fireplace, formal dining room, and a charming breakfast room with built in corner hutches. The galley kitchen features bamboo floors, quartz countertops and new backsplash, and opens out to a private patio that meanders up to multi-tiered patios above. The main level also includes the master bedroom, updated full bath, and a plus room, perfect for office or quiet reading. Upstairs offers two spacious bedrooms and a Jack and Jill bathroom. In addition, the home has undergone a major renovation with exterior walls exposed, dry rot removed and insulation installed before stucco and paint were re-applied. The real surprise to this delightful home, however, is the garage, which features a massive man-cave basement that's ideal for a home gym, hobby room, storage. Located just half a block from top rated Crocker Highlands Elementary and near Lakeshore shops and freeway, Welcome Home!
This property is off market, which means it's not currently listed for sale or rent on Zillow. This may be different from what's available on other websites or public sources.
