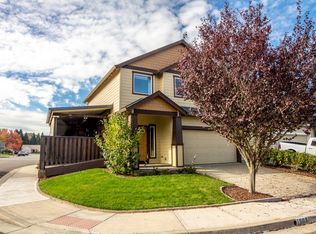Accepted Offer with Contingencies. Large corner lot in great neighborhood. Updated main floor with open floor plan and 9 foot ceilings. New laminate floors, quartz counters, marble tile backsplash, new appliances, remodeled half bath, living room wired for surround sound, gas fireplace, new landscaping in back. Master suite.
This property is off market, which means it's not currently listed for sale or rent on Zillow. This may be different from what's available on other websites or public sources.

