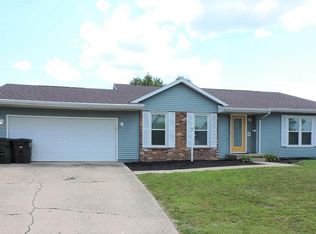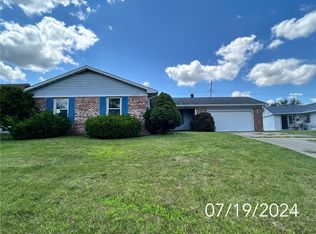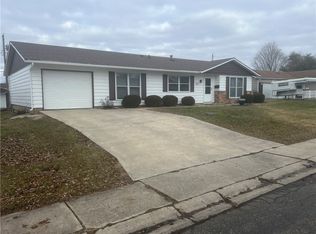Sold for $100,000
$100,000
1006 Sunset Rdg, Danville, IL 61832
3beds
1,652sqft
Single Family Residence
Built in 1977
9,147.6 Square Feet Lot
$102,900 Zestimate®
$61/sqft
$1,577 Estimated rent
Home value
$102,900
$72,000 - $147,000
$1,577/mo
Zestimate® history
Loading...
Owner options
Explore your selling options
What's special
You will not want to miss out on this opportunity to own a beautiful property in the Holiday Hills subdivision! This 3-bedroom, 1.5-bathroom home has two spacious living rooms, a nice-sized yard, and is move-in-ready! You will love the updated appliances, the walk-out deck, and the oversized 2.5-car garage. Call today to schedule your private showing of this home that is ready for its next owner!
Zillow last checked: 8 hours ago
Listing updated: October 02, 2024 at 10:33am
Listed by:
Hayley Siefert 217-356-6100,
Keller Williams Realty - Danville
Bought with:
Andrea Calamari, 475108563
Classic Homes Realty
Source: CIBR,MLS#: 6245419 Originating MLS: Central Illinois Board Of REALTORS
Originating MLS: Central Illinois Board Of REALTORS
Facts & features
Interior
Bedrooms & bathrooms
- Bedrooms: 3
- Bathrooms: 2
- Full bathrooms: 1
- 1/2 bathrooms: 1
Primary bedroom
- Level: Lower
- Dimensions: 14.3 x 11.5
Bedroom
- Level: Upper
- Dimensions: 14 x 10
Bedroom
- Level: Upper
- Dimensions: 14 x 10.9
Den
- Level: Lower
- Dimensions: 20.3 x 16.2
Dining room
- Level: Main
- Dimensions: 10.2 x 7
Other
- Level: Upper
- Dimensions: 0 x 0
Half bath
- Level: Lower
- Dimensions: 0 x 0
Kitchen
- Level: Main
- Dimensions: 11.5 x 10.1
Living room
- Level: Main
- Dimensions: 17.5 x 13.8
Heating
- Forced Air
Cooling
- Central Air
Appliances
- Included: Dishwasher, Electric Water Heater, Disposal, Microwave, Oven
- Laundry: Main Level
Features
- Bath in Primary Bedroom, Walk-In Closet(s)
- Windows: Replacement Windows
- Basement: Finished,Partial
- Has fireplace: No
Interior area
- Total structure area: 1,652
- Total interior livable area: 1,652 sqft
- Finished area above ground: 1,070
- Finished area below ground: 582
Property
Parking
- Total spaces: 2.5
- Parking features: Attached, Garage
- Attached garage spaces: 2.5
Features
- Levels: Two,Multi/Split
- Stories: 2
- Patio & porch: Patio, Deck
- Exterior features: Deck
Lot
- Size: 9,147 sqft
- Dimensions: 75 x 95
Details
- Parcel number: 1833202044
- Zoning: Other
- Special conditions: None
Construction
Type & style
- Home type: SingleFamily
- Architectural style: Tri-Level
- Property subtype: Single Family Residence
Materials
- Brick, Vinyl Siding
- Foundation: Basement
- Roof: Asphalt
Condition
- Year built: 1977
Utilities & green energy
- Sewer: Public Sewer
- Water: Public
Community & neighborhood
Location
- Region: Danville
- Subdivision: Holiday Hills
Other
Other facts
- Road surface type: Concrete
Price history
| Date | Event | Price |
|---|---|---|
| 10/2/2024 | Sold | $100,000+5.4%$61/sqft |
Source: | ||
| 9/13/2024 | Pending sale | $94,900$57/sqft |
Source: | ||
| 8/29/2024 | Contingent | $94,900$57/sqft |
Source: | ||
| 8/21/2024 | Listed for sale | $94,900+103.4%$57/sqft |
Source: | ||
| 1/13/2012 | Sold | $46,667-46%$28/sqft |
Source: Public Record Report a problem | ||
Public tax history
| Year | Property taxes | Tax assessment |
|---|---|---|
| 2023 | $2,441 +3% | $32,389 +9.5% |
| 2022 | $2,370 -1.6% | $29,568 +1.3% |
| 2021 | $2,409 +1% | $29,188 +1.5% |
Find assessor info on the county website
Neighborhood: Holiday Hills
Nearby schools
GreatSchools rating
- 2/10East Park Elementary SchoolGrades: K-4Distance: 1.2 mi
- 3/10North Ridge Middle SchoolGrades: 7-8Distance: 0.8 mi
- 2/10Danville High SchoolGrades: 9-12Distance: 1.6 mi
Schools provided by the listing agent
- District: Danville District #118
Source: CIBR. This data may not be complete. We recommend contacting the local school district to confirm school assignments for this home.
Get pre-qualified for a loan
At Zillow Home Loans, we can pre-qualify you in as little as 5 minutes with no impact to your credit score.An equal housing lender. NMLS #10287.


