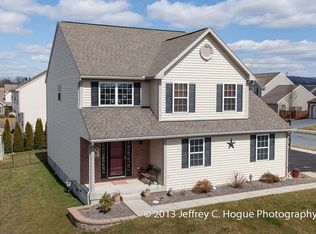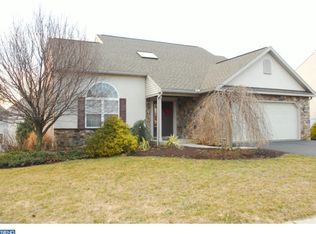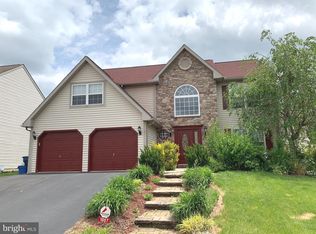Sold for $377,000 on 12/29/23
$377,000
1006 Sunny Ridge Rd, Reading, PA 19605
4beds
2,552sqft
Single Family Residence
Built in 2005
9,147 Square Feet Lot
$412,300 Zestimate®
$148/sqft
$2,742 Estimated rent
Home value
$412,300
$392,000 - $433,000
$2,742/mo
Zestimate® history
Loading...
Owner options
Explore your selling options
What's special
Welcome to 1006 Sunny Ridge Rd. Nice open foyer, Living Room, Formal Dining Room, Nice Kitchen Cabinets with lights under, kitchen with an island and bar area, Corner Gas Fireplace, Half Bath in the main floor, Tile Flooring,Beautiful Lighting, 4 private bedrooms and a nice office space in the second floor potential nursery, Main Bedroom have a nice seating area high ceilings, walk-in closet, double sink, shower & Tub. Full basement with a laundry area, Fenced yard, Deck, a Above Ground Pool, a 2 car garage and a driveway for extra parking and much more. Seller is asking for Highest and Best by Saturday 28Th at 3PM NO PRICE ESCALATION ADDENDUM PER SELLER REQUEST./ Conventional or Cash Appliances are ( IN AS IS CONDITIONS) Please call for you next showing
Zillow last checked: 8 hours ago
Listing updated: December 29, 2023 at 06:57am
Listed by:
Annie Aponte 610-587-7657,
eRealty Advisors, Inc
Bought with:
Fernando Hernandez, rs339935
EXP Realty, LLC
Source: Bright MLS,MLS#: PABK2035646
Facts & features
Interior
Bedrooms & bathrooms
- Bedrooms: 4
- Bathrooms: 3
- Full bathrooms: 2
- 1/2 bathrooms: 1
- Main level bathrooms: 1
Basement
- Area: 0
Heating
- Forced Air, Natural Gas
Cooling
- Central Air, Electric
Appliances
- Included: Refrigerator, Oven/Range - Gas, Microwave, Dishwasher, Disposal, Gas Water Heater
- Laundry: In Basement
Features
- Family Room Off Kitchen, Walk-In Closet(s), Recessed Lighting, Dining Area, Crown Molding, Curved Staircase, Ceiling Fan(s), Breakfast Area
- Flooring: Carpet, Ceramic Tile
- Windows: Skylight(s)
- Basement: Full,Unfinished
- Number of fireplaces: 1
- Fireplace features: Gas/Propane, Corner
Interior area
- Total structure area: 2,552
- Total interior livable area: 2,552 sqft
- Finished area above ground: 2,552
- Finished area below ground: 0
Property
Parking
- Total spaces: 2
- Parking features: Garage Faces Front, Asphalt, Attached
- Attached garage spaces: 2
- Has uncovered spaces: Yes
Accessibility
- Accessibility features: 2+ Access Exits
Features
- Levels: Two
- Stories: 2
- Patio & porch: Deck
- Has private pool: Yes
- Pool features: Above Ground, Private
- Fencing: Privacy
Lot
- Size: 9,147 sqft
Details
- Additional structures: Above Grade, Below Grade
- Parcel number: 66439902957974
- Zoning: RESIDENTIAL
- Special conditions: Standard
Construction
Type & style
- Home type: SingleFamily
- Architectural style: Colonial
- Property subtype: Single Family Residence
Materials
- Vinyl Siding
- Foundation: Concrete Perimeter
- Roof: Pitched,Shingle
Condition
- Good
- New construction: No
- Year built: 2005
Utilities & green energy
- Sewer: Public Sewer
- Water: Public
Community & neighborhood
Location
- Region: Reading
- Subdivision: Villages At Rivers
- Municipality: MUHLENBERG TWP
Other
Other facts
- Listing agreement: Exclusive Right To Sell
- Listing terms: Conventional,Cash
- Ownership: Fee Simple
Price history
| Date | Event | Price |
|---|---|---|
| 12/29/2023 | Sold | $377,000-0.8%$148/sqft |
Source: | ||
| 11/7/2023 | Pending sale | $380,000$149/sqft |
Source: | ||
| 11/7/2023 | Contingent | $380,000$149/sqft |
Source: | ||
| 10/31/2023 | Pending sale | $380,000+2.7%$149/sqft |
Source: | ||
| 10/24/2023 | Price change | $370,000-5.1%$145/sqft |
Source: | ||
Public tax history
| Year | Property taxes | Tax assessment |
|---|---|---|
| 2025 | $9,384 +8.5% | $179,700 |
| 2024 | $8,651 +6.5% | $179,700 |
| 2023 | $8,120 +1.7% | $179,700 |
Find assessor info on the county website
Neighborhood: 19605
Nearby schools
GreatSchools rating
- 5/10C E Cole Intermediate SchoolGrades: 4-6Distance: 2 mi
- 3/10Muhlenberg Middle SchoolGrades: 7-9Distance: 2 mi
- 3/10Muhlenberg High SchoolGrades: 10-12Distance: 1.8 mi
Schools provided by the listing agent
- District: Muhlenberg
Source: Bright MLS. This data may not be complete. We recommend contacting the local school district to confirm school assignments for this home.

Get pre-qualified for a loan
At Zillow Home Loans, we can pre-qualify you in as little as 5 minutes with no impact to your credit score.An equal housing lender. NMLS #10287.
Sell for more on Zillow
Get a free Zillow Showcase℠ listing and you could sell for .
$412,300
2% more+ $8,246
With Zillow Showcase(estimated)
$420,546

