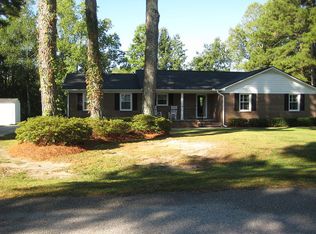Sold for $289,000 on 03/18/25
$289,000
1006 Stoddard Drive S, Wilson, NC 27893
3beds
2,194sqft
Single Family Residence
Built in 1980
0.98 Acres Lot
$299,700 Zestimate®
$132/sqft
$1,731 Estimated rent
Home value
$299,700
$240,000 - $378,000
$1,731/mo
Zestimate® history
Loading...
Owner options
Explore your selling options
What's special
Remodeled home with all new vinyl siding, vinyl windows, gutters, exterior and interior lighting, paint, flooring, appliances, counters, 2 new HVAC systems and all new ductwork, upgraded to 200 AMP electric service, meter box and panel.
Sunny Living Room with brick fireplace (fire in fireplace is virtual) steps to deck overlooking large back yard. Eat-in Kitchen with quartz counters and tile backsplash, new farmhouse sink, and brand new appliances. Cozy Den or Office leads to attached Garage. Master Suite down with walk-in closet and full bath. Upstairs, 2 Guest Rooms share a Full Bath in Hall.
Zillow last checked: 8 hours ago
Listing updated: March 18, 2025 at 01:05pm
Listed by:
Chuck Williamson 252-205-6146,
Chesson Agency, eXp Realty
Bought with:
Lafan Forbes, 135511
The Forbes Real Estate Group
Source: Hive MLS,MLS#: 100473347 Originating MLS: Wilson Board of Realtors
Originating MLS: Wilson Board of Realtors
Facts & features
Interior
Bedrooms & bathrooms
- Bedrooms: 3
- Bathrooms: 2
- Full bathrooms: 2
Primary bedroom
- Level: First
Bedroom 2
- Level: Second
Bedroom 3
- Level: Second
Den
- Level: First
Kitchen
- Level: First
Living room
- Level: First
Heating
- Heat Pump, Electric
Cooling
- Central Air
Appliances
- Included: Built-In Microwave, Range, Dishwasher
- Laundry: Laundry Room
Features
- Master Downstairs, Walk-in Closet(s), Entrance Foyer, Solid Surface, Ceiling Fan(s), Walk-In Closet(s)
- Flooring: Carpet, LVT/LVP, Tile
- Windows: Thermal Windows
Interior area
- Total structure area: 2,194
- Total interior livable area: 2,194 sqft
Property
Parking
- Total spaces: 1
- Parking features: Garage Faces Front, Concrete, Off Street
Features
- Levels: One and One Half
- Stories: 2
- Patio & porch: Deck
- Fencing: None
Lot
- Size: 0.98 Acres
- Dimensions: 120 x 232 x 81 x 157 x 216
Details
- Additional structures: Shed(s)
- Parcel number: 3710552847.000
- Zoning: SR4
- Special conditions: Standard
Construction
Type & style
- Home type: SingleFamily
- Property subtype: Single Family Residence
Materials
- Vinyl Siding
- Foundation: Crawl Space
- Roof: Composition
Condition
- New construction: No
- Year built: 1980
Utilities & green energy
- Sewer: Septic Tank
- Water: Public
- Utilities for property: Water Available
Community & neighborhood
Location
- Region: Wilson
- Subdivision: Willow Springs
Other
Other facts
- Listing agreement: Exclusive Right To Sell
- Listing terms: Cash,Conventional,FHA,VA Loan
Price history
| Date | Event | Price |
|---|---|---|
| 3/18/2025 | Sold | $289,000-3.6%$132/sqft |
Source: | ||
| 1/14/2025 | Pending sale | $299,900$137/sqft |
Source: | ||
| 11/20/2024 | Price change | $299,900-4.8%$137/sqft |
Source: | ||
| 10/29/2024 | Listed for sale | $315,000+114.3%$144/sqft |
Source: | ||
| 2/28/2024 | Sold | $147,000$67/sqft |
Source: Public Record | ||
Public tax history
| Year | Property taxes | Tax assessment |
|---|---|---|
| 2024 | $2,325 +56.8% | $207,586 +82.7% |
| 2023 | $1,483 | $113,602 |
| 2022 | $1,483 | $113,602 |
Find assessor info on the county website
Neighborhood: 27893
Nearby schools
GreatSchools rating
- 5/10Vick ElementaryGrades: K-5Distance: 3.4 mi
- 1/10Charles H Darden MiddleGrades: 6-8Distance: 3.8 mi
- 5/10Beddingfield HighGrades: 9-12Distance: 3.9 mi
Schools provided by the listing agent
- Elementary: Vick
- Middle: Darden
- High: Beddingfield
Source: Hive MLS. This data may not be complete. We recommend contacting the local school district to confirm school assignments for this home.

Get pre-qualified for a loan
At Zillow Home Loans, we can pre-qualify you in as little as 5 minutes with no impact to your credit score.An equal housing lender. NMLS #10287.
