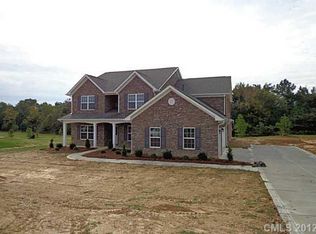Closed
$700,000
1006 Spring Rose Ln, Matthews, NC 28104
5beds
3,053sqft
Single Family Residence
Built in 2012
0.93 Acres Lot
$701,400 Zestimate®
$229/sqft
$3,133 Estimated rent
Home value
$701,400
$666,000 - $736,000
$3,133/mo
Zestimate® history
Loading...
Owner options
Explore your selling options
What's special
Welcome to this spacious and beautiful 5 bed, 3 bath brick home nestled in the heart of Wesley Chapel on almost 1 acre in a highly sought-after area known for its top-rated schools and unbeatable convenience to shopping and dining. This home offers a smart and functional 1.5-story layout, featuring a main-level primary suite and a private upstairs bed/bonus room w/ full bath—perfect for guests, teens, or home office. The inviting floor plan includes generous living spaces, well-equipped laundry room w/ extra cabinetry, and ample storage throughout. Step outside to enjoy the covered front porch, or relax on the back patio overlooking the fenced yard and peaceful wooded view—an ideal setting for entertaining or quiet evenings. With its desirable location, Weddington school district, and exceptional value for the area, this home offers the perfect blend of comfort, privacy, and convenience. Don't miss this opportunity!
Zillow last checked: 8 hours ago
Listing updated: September 16, 2025 at 10:04am
Listing Provided by:
Myra Morton myramortonhomes@gmail.com,
NextHome Paramount
Bought with:
Bethaina Joudi
Keller Williams Ballantyne Area
Source: Canopy MLS as distributed by MLS GRID,MLS#: 4275486
Facts & features
Interior
Bedrooms & bathrooms
- Bedrooms: 5
- Bathrooms: 3
- Full bathrooms: 3
- Main level bedrooms: 4
Primary bedroom
- Level: Main
Bedroom s
- Level: Main
Bedroom s
- Level: Main
Bedroom s
- Level: Main
Bathroom full
- Level: Main
Bathroom full
- Level: Main
Bathroom full
- Level: Upper
Other
- Level: Upper
Breakfast
- Level: Main
Dining room
- Level: Main
Family room
- Level: Main
Flex space
- Level: Main
Kitchen
- Level: Main
Laundry
- Level: Main
Heating
- Forced Air
Cooling
- Central Air
Appliances
- Included: Electric Range, Microwave, Refrigerator
- Laundry: Laundry Room
Features
- Flooring: Carpet, Tile, Wood
- Has basement: No
- Fireplace features: Gas
Interior area
- Total structure area: 3,053
- Total interior livable area: 3,053 sqft
- Finished area above ground: 3,053
- Finished area below ground: 0
Property
Parking
- Total spaces: 2
- Parking features: Driveway, Attached Garage, Garage on Main Level
- Attached garage spaces: 2
- Has uncovered spaces: Yes
Features
- Levels: One and One Half
- Stories: 1
- Patio & porch: Front Porch, Patio
- Fencing: Back Yard,Fenced
Lot
- Size: 0.93 Acres
Details
- Parcel number: 06045210
- Zoning: AL8
- Special conditions: Standard
Construction
Type & style
- Home type: SingleFamily
- Architectural style: Transitional
- Property subtype: Single Family Residence
Materials
- Brick Full
- Foundation: Slab
Condition
- New construction: No
- Year built: 2012
Utilities & green energy
- Sewer: Public Sewer
- Water: City
Community & neighborhood
Location
- Region: Matthews
- Subdivision: Wesley Chase
HOA & financial
HOA
- Has HOA: Yes
- HOA fee: $350 annually
- Association name: Wesley Chase
Other
Other facts
- Listing terms: Cash,Conventional,VA Loan
- Road surface type: Concrete, Paved
Price history
| Date | Event | Price |
|---|---|---|
| 9/16/2025 | Sold | $700,000+0.1%$229/sqft |
Source: | ||
| 9/7/2025 | Pending sale | $699,000$229/sqft |
Source: | ||
| 9/1/2025 | Price change | $699,000-4.9%$229/sqft |
Source: | ||
| 8/5/2025 | Price change | $735,000-2.6%$241/sqft |
Source: | ||
| 7/23/2025 | Price change | $755,000-2.6%$247/sqft |
Source: | ||
Public tax history
| Year | Property taxes | Tax assessment |
|---|---|---|
| 2025 | $3,092 +3.5% | $634,800 +36.8% |
| 2024 | $2,989 +0.9% | $463,900 |
| 2023 | $2,962 | $463,900 |
Find assessor info on the county website
Neighborhood: 28104
Nearby schools
GreatSchools rating
- 10/10Wesley Chapel Elementary SchoolGrades: PK-5Distance: 1.3 mi
- 10/10Weddington Middle SchoolGrades: 6-8Distance: 1.5 mi
- 8/10Weddington High SchoolGrades: 9-12Distance: 1.6 mi
Schools provided by the listing agent
- Elementary: Wesley Chapel
- Middle: Weddington
- High: Weddington
Source: Canopy MLS as distributed by MLS GRID. This data may not be complete. We recommend contacting the local school district to confirm school assignments for this home.
Get a cash offer in 3 minutes
Find out how much your home could sell for in as little as 3 minutes with a no-obligation cash offer.
Estimated market value
$701,400
Get a cash offer in 3 minutes
Find out how much your home could sell for in as little as 3 minutes with a no-obligation cash offer.
Estimated market value
$701,400
