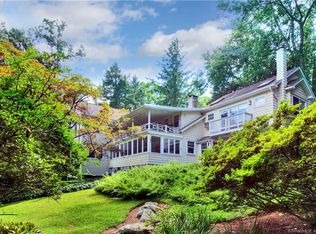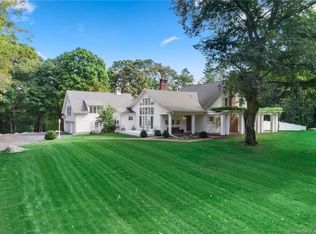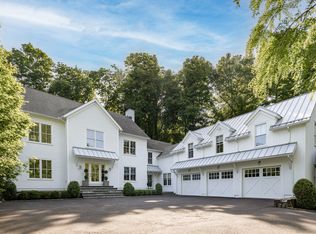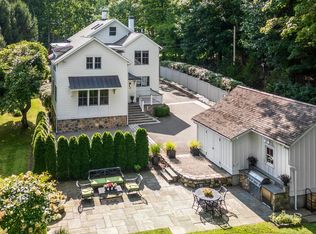Agent owned. Seamlessly renovated and architecturally expanded home circa 1920 by Louise Brooks in historic Silvermine, New Canaan, former artist and author enclave. Perfect for someone looking for a unique, sophisticated, and charming house minutes from village, yet a very private setting in move-in condition. Work at home in a sun-filled office with separate entrance, and ample storage space. Two staircases take you to upstairs sleeping quarters and a covered sleeping porch overlooking the gardens. 2019 renovated barn offers many opportunities. Access to all transport and major arteries within minutes. Walking distance to Silvermine Market, Art Guild, Gray Barns, and hiking trails. Family friendly community with public schools ranked A+ in the state. Silvermine Association hosts many community holiday and year-round activities.
This property is off market, which means it's not currently listed for sale or rent on Zillow. This may be different from what's available on other websites or public sources.



