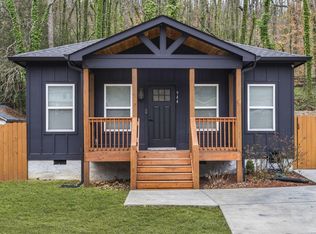Sold for $231,750
$231,750
1006 Shallowford Rd, Chattanooga, TN 37411
2beds
1,131sqft
Single Family Residence
Built in 1945
0.3 Acres Lot
$233,300 Zestimate®
$205/sqft
$1,866 Estimated rent
Home value
$233,300
$219,000 - $250,000
$1,866/mo
Zestimate® history
Loading...
Owner options
Explore your selling options
What's special
Welcome to 1006 Shallowford Road! This thoughtfully renovated 2-bedroom, 2-bath home was fully updated in 2020 and features new plumbing, electrical systems, and HVAC, providing modern comfort and peace of mind. The living room ceiling was vaulted , greatly enhancing the space for entertaining along with the large adjacent dining room. The kitchen has been thoughtfully renovated and includes ample storage, a pantry cabinet, and beautiful appliances. The bathrooms offer tasteful finishes and include high-end details like Bluetooth speaker exhaust fans, adding both style and functionality. The crawlspace was encapsulated in 2021 and is equipped with a dehumidifier to maintain a dry, healthy environment.
Situated on a spacious lot, this property offers ample outdoor space along with plenty of parking for residents and guests. This house excels at outdoor entertaining with a comfortable patio and a playground for the kids. Additionally, a sizeable block outbuilding with a concrete floor and built-in floor drain provides excellent versatility for storage, a workshop, or other uses.
Conveniently located near shopping and dining, 1006 Shallowford Road is a smart choice for anyone seeking a well-maintained home with modern updates. Schedule a visit today to experience all this property has to offer.
Zillow last checked: 8 hours ago
Listing updated: July 17, 2025 at 07:01am
Listed by:
Neal C Spann 423-774-9928,
EXP Realty, LLC
Bought with:
Debbie Sue Przybysz, 353531
Real Estate Partners Chattanooga LLC
Source: Greater Chattanooga Realtors,MLS#: 1514720
Facts & features
Interior
Bedrooms & bathrooms
- Bedrooms: 2
- Bathrooms: 2
- Full bathrooms: 2
Heating
- Central, Electric, ENERGY STAR Qualified Equipment
Cooling
- Central Air, Electric, ENERGY STAR Qualified Equipment
Appliances
- Included: Dryer, Dishwasher, Free-Standing Electric Range, Microwave, Oven, Refrigerator, Washer, Washer/Dryer
Features
- Ceiling Fan(s), High Speed Internet, Low Flow Plumbing Fixtures, Smart Camera(s)/Recording, Smart Light(s)
- Flooring: Laminate, Other
- Windows: ENERGY STAR Qualified Windows, Vinyl Frames
- Has basement: No
- Number of fireplaces: 1
- Fireplace features: Living Room
Interior area
- Total structure area: 1,131
- Total interior livable area: 1,131 sqft
- Finished area above ground: 1,131
Property
Parking
- Parking features: Driveway, Gravel
Features
- Patio & porch: Deck, Patio
- Exterior features: Other
- Fencing: None
- Waterfront features: Creek, Stream
Lot
- Size: 0.30 Acres
- Dimensions: 80 x 163
- Features: Level, Wooded
Details
- Additional structures: Outbuilding
- Parcel number: 147g L 012
- Other equipment: Dehumidifier, Other
Construction
Type & style
- Home type: SingleFamily
- Property subtype: Single Family Residence
Materials
- Stone, Stucco, Vinyl Siding
- Foundation: Pillar/Post/Pier, Stone
- Roof: Asphalt,Shingle
Condition
- Updated/Remodeled
- New construction: No
- Year built: 1945
Utilities & green energy
- Sewer: Public Sewer
- Water: Public
- Utilities for property: Cable Available, Electricity Available, Phone Available, Sewer Available, Water Available
Community & neighborhood
Security
- Security features: 24 Hour Security, Fire Alarm
Community
- Community features: Other
Location
- Region: Chattanooga
- Subdivision: Ridgeside
Other
Other facts
- Listing terms: Cash,Conventional,FHA
- Road surface type: Asphalt
Price history
| Date | Event | Price |
|---|---|---|
| 7/15/2025 | Sold | $231,750+3%$205/sqft |
Source: Greater Chattanooga Realtors #1514720 Report a problem | ||
| 6/16/2025 | Contingent | $225,000$199/sqft |
Source: Greater Chattanooga Realtors #1514720 Report a problem | ||
| 6/13/2025 | Listed for sale | $225,000$199/sqft |
Source: Greater Chattanooga Realtors #1514720 Report a problem | ||
Public tax history
| Year | Property taxes | Tax assessment |
|---|---|---|
| 2024 | $718 | $32,100 |
| 2023 | $718 +90.8% | $32,100 +90.8% |
| 2022 | $376 | $16,825 |
Find assessor info on the county website
Neighborhood: 37411
Nearby schools
GreatSchools rating
- 5/10Woodmore Elementary SchoolGrades: PK-5Distance: 0.7 mi
- 4/10Dalewood Middle SchoolGrades: 6-8Distance: 0.7 mi
- 3/10Brainerd High SchoolGrades: 9-12Distance: 1.2 mi
Schools provided by the listing agent
- Elementary: Eastdale Elementary
- Middle: Dalewood Middle
- High: Brainerd High
Source: Greater Chattanooga Realtors. This data may not be complete. We recommend contacting the local school district to confirm school assignments for this home.
Get a cash offer in 3 minutes
Find out how much your home could sell for in as little as 3 minutes with a no-obligation cash offer.
Estimated market value$233,300
Get a cash offer in 3 minutes
Find out how much your home could sell for in as little as 3 minutes with a no-obligation cash offer.
Estimated market value
$233,300
