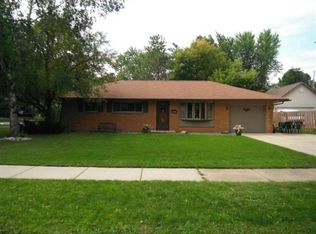Closed
$410,000
1006 Saybrook Road, Madison, WI 53711
4beds
1,807sqft
Single Family Residence
Built in 1961
0.31 Acres Lot
$487,700 Zestimate®
$227/sqft
$2,442 Estimated rent
Home value
$487,700
$458,000 - $522,000
$2,442/mo
Zestimate® history
Loading...
Owner options
Explore your selling options
What's special
Show Date 4/25. This spacious brick ranch offers 4 bedrooms and 2 full bathrooms, featuring a large great room with vaulted ceilings and hardwood floors. Enjoy the convenience of first-floor laundry and an extra living area. The kitchen, dining room, laundry area, and one of the bathrooms have new flooring. Step outside to a large private backyard, perfect for outdoor activities. Located just minutes from the Beltline, easy access to the West Towne Mall, and a variety of dining and retail hotspots. Bring your ideas to transform the basement into additional living or recreational space. Roof approx. 2011/2012, water heater & furnace are less than 10 years old, siding updated in 2014.
Zillow last checked: 8 hours ago
Listing updated: May 29, 2025 at 08:22pm
Listed by:
Cristina Daza 608-444-6677,
Lauer Realty Group, Inc.
Bought with:
Chris Viveros
Source: WIREX MLS,MLS#: 1997790 Originating MLS: South Central Wisconsin MLS
Originating MLS: South Central Wisconsin MLS
Facts & features
Interior
Bedrooms & bathrooms
- Bedrooms: 4
- Bathrooms: 2
- Full bathrooms: 2
- Main level bedrooms: 4
Primary bedroom
- Level: Main
- Area: 140
- Dimensions: 14 x 10
Bedroom 2
- Level: Main
- Area: 120
- Dimensions: 12 x 10
Bedroom 3
- Level: Main
- Area: 99
- Dimensions: 11 x 9
Bedroom 4
- Level: Main
- Area: 143
- Dimensions: 13 x 11
Bathroom
- Features: At least 1 Tub, No Master Bedroom Bath
Dining room
- Level: Main
- Area: 156
- Dimensions: 13 x 12
Family room
- Level: Main
- Area: 204
- Dimensions: 17 x 12
Kitchen
- Level: Main
- Area: 108
- Dimensions: 12 x 9
Living room
- Level: Main
- Area: 342
- Dimensions: 19 x 18
Heating
- Natural Gas, Forced Air
Cooling
- Central Air
Appliances
- Included: Range/Oven, Refrigerator, Dishwasher, Microwave, Water Softener
Features
- Cathedral/vaulted ceiling
- Flooring: Wood or Sim.Wood Floors
- Basement: Full,Concrete
Interior area
- Total structure area: 1,807
- Total interior livable area: 1,807 sqft
- Finished area above ground: 1,807
- Finished area below ground: 0
Property
Parking
- Total spaces: 2
- Parking features: 2 Car, Detached
- Garage spaces: 2
Features
- Levels: One
- Stories: 1
Lot
- Size: 0.31 Acres
Details
- Parcel number: 070931204162
- Zoning: SRC1, WP12
- Special conditions: Arms Length
Construction
Type & style
- Home type: SingleFamily
- Architectural style: Ranch
- Property subtype: Single Family Residence
Materials
- Vinyl Siding, Aluminum/Steel, Brick, Stone
Condition
- 21+ Years
- New construction: No
- Year built: 1961
Utilities & green energy
- Sewer: Public Sewer
- Water: Public
Community & neighborhood
Location
- Region: Madison
- Municipality: Madison
Price history
| Date | Event | Price |
|---|---|---|
| 5/29/2025 | Sold | $410,000+2.5%$227/sqft |
Source: | ||
| 4/28/2025 | Pending sale | $400,000$221/sqft |
Source: | ||
| 4/23/2025 | Listed for sale | $400,000+92.3%$221/sqft |
Source: | ||
| 9/1/2012 | Listing removed | $208,000$115/sqft |
Source: Restaino & Associates, Inc. #1652314 Report a problem | ||
| 6/5/2012 | Price change | $208,000-2.8%$115/sqft |
Source: Restaino & Associates, Inc. #1652314 Report a problem | ||
Public tax history
| Year | Property taxes | Tax assessment |
|---|---|---|
| 2024 | $7,554 +6.9% | $385,900 +10% |
| 2023 | $7,068 | $350,800 +11% |
| 2022 | -- | $316,000 +15% |
Find assessor info on the county website
Neighborhood: Greentree
Nearby schools
GreatSchools rating
- 4/10Falk Elementary SchoolGrades: PK-5Distance: 0.6 mi
- 4/10Toki Middle SchoolGrades: 6-8Distance: 0.8 mi
- 8/10Memorial High SchoolGrades: 9-12Distance: 1.7 mi
Schools provided by the listing agent
- Elementary: Anana
- Middle: Toki
- High: Memorial
- District: Madison
Source: WIREX MLS. This data may not be complete. We recommend contacting the local school district to confirm school assignments for this home.
Get pre-qualified for a loan
At Zillow Home Loans, we can pre-qualify you in as little as 5 minutes with no impact to your credit score.An equal housing lender. NMLS #10287.
Sell with ease on Zillow
Get a Zillow Showcase℠ listing at no additional cost and you could sell for —faster.
$487,700
2% more+$9,754
With Zillow Showcase(estimated)$497,454
