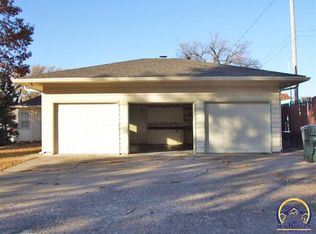Sold on 05/13/25
Price Unknown
1006 SW Wayne Ave, Topeka, KS 66604
2beds
864sqft
Single Family Residence, Residential
Built in 1940
6,969.6 Square Feet Lot
$114,900 Zestimate®
$--/sqft
$1,140 Estimated rent
Home value
$114,900
$98,000 - $134,000
$1,140/mo
Zestimate® history
Loading...
Owner options
Explore your selling options
What's special
Nicely refreshed 2 bed, 1 bath ranch in SW Topeka. New flooring and interior paint, updated kitchen counter tops and bathroom. Large backyard with concrete patio and detached garage (Seller will install working overhead garage door with acceptable offer). Great location near schools, hospitals, medical clinics, shopping, restaurants and parks. Property is being sold in its "as-is" present existing condition.
Zillow last checked: 8 hours ago
Listing updated: August 13, 2025 at 09:09am
Listed by:
Vivian Kane 785-640-7204,
Capitol City Real Estate
Bought with:
House Non Member
SUNFLOWER ASSOCIATION OF REALT
Source: Sunflower AOR,MLS#: 237624
Facts & features
Interior
Bedrooms & bathrooms
- Bedrooms: 2
- Bathrooms: 1
- Full bathrooms: 1
Primary bedroom
- Level: Main
- Area: 132.48
- Dimensions: 14.4 x 9.2
Bedroom 2
- Level: Main
- Area: 113.22
- Dimensions: 11.1 x 10.2
Dining room
- Level: Main
- Area: 103
- Dimensions: 12.7 x 8.11
Kitchen
- Level: Main
- Area: 93.12
- Dimensions: 9.7 x 9.6
Laundry
- Level: Basement
Living room
- Level: Main
- Area: 206.04
- Dimensions: 20.4 x 10.1
Heating
- Natural Gas
Cooling
- Central Air
Appliances
- Included: Electric Range, Refrigerator
- Laundry: In Basement
Features
- Sheetrock
- Flooring: Vinyl
- Basement: Concrete,Full
- Has fireplace: No
Interior area
- Total structure area: 864
- Total interior livable area: 864 sqft
- Finished area above ground: 864
- Finished area below ground: 0
Property
Parking
- Total spaces: 1
- Parking features: Detached
- Garage spaces: 1
Features
- Patio & porch: Patio, Covered
Lot
- Size: 6,969 sqft
- Dimensions: 50 x 135
- Features: Sidewalk
Details
- Parcel number: R11942
- Special conditions: Standard,Arm's Length
Construction
Type & style
- Home type: SingleFamily
- Architectural style: Ranch
- Property subtype: Single Family Residence, Residential
Materials
- Vinyl Siding
- Roof: Composition
Condition
- Year built: 1940
Utilities & green energy
- Water: Public
Community & neighborhood
Location
- Region: Topeka
- Subdivision: Washburn Park Add
Price history
| Date | Event | Price |
|---|---|---|
| 5/13/2025 | Sold | -- |
Source: | ||
| 3/23/2025 | Pending sale | $111,000$128/sqft |
Source: | ||
| 3/18/2025 | Price change | $111,000-6.7%$128/sqft |
Source: | ||
| 1/28/2025 | Price change | $119,000-7.8%$138/sqft |
Source: | ||
| 1/22/2025 | Listed for sale | $129,000$149/sqft |
Source: | ||
Public tax history
| Year | Property taxes | Tax assessment |
|---|---|---|
| 2025 | -- | $13,397 +66% |
| 2024 | $1,041 +0.8% | $8,071 +7% |
| 2023 | $1,032 +11.9% | $7,544 +15% |
Find assessor info on the county website
Neighborhood: Randolph
Nearby schools
GreatSchools rating
- 4/10Randolph Elementary SchoolGrades: PK-5Distance: 0.7 mi
- 6/10Landon Middle SchoolGrades: 6-8Distance: 2 mi
- 5/10Topeka High SchoolGrades: 9-12Distance: 1.2 mi
Schools provided by the listing agent
- Elementary: Randolph Elementary School/USD 501
- Middle: Landon Middle School/USD 501
- High: Topeka High School/USD 501
Source: Sunflower AOR. This data may not be complete. We recommend contacting the local school district to confirm school assignments for this home.
