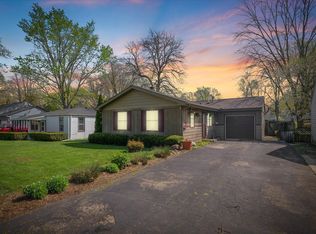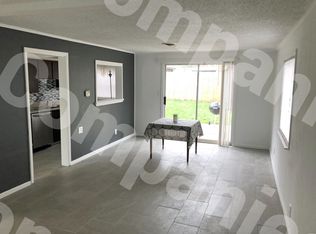Closed
$187,500
1006 S Webber St, Urbana, IL 61801
2beds
1,372sqft
Single Family Residence
Built in 1948
6,900 Square Feet Lot
$192,700 Zestimate®
$137/sqft
$1,594 Estimated rent
Home value
$192,700
$172,000 - $216,000
$1,594/mo
Zestimate® history
Loading...
Owner options
Explore your selling options
What's special
One of the most gorgeous and updated 2-bedroom homes you will find is right here in Urbana, IL! This 2-bedroom, 1 bathroom, 1 car garage bungalow property provides you with ample space, built in storage and character throughout! Featuring over 1400 Sq Ft. of living space, beautiful hardwood floors, and an oversized fenced in backyard for your garden, family & pets this is waiting for its next owner to move right in! From the front porch pergola, throughout the home, to the backyard, this home is move-in ready. Updates include all new exterior and roof in 2021, new gutters 2021, new windows 2018, updated bathroom featuring new floors/fixtures, all updated paint throughout, painted front/garage door, all updated light fixtures, gutter guards, and updated kitchen including counter tops, range, fixtures and backsplash! The 1 car garage also features additional attic storage. Call today to check out this amazing home!
Zillow last checked: 8 hours ago
Listing updated: January 02, 2025 at 09:31am
Listing courtesy of:
Nate Evans 217-493-9297,
eXp Realty-Mahomet,
Matt Walters 217-417-1202,
eXp Realty-Mahomet
Bought with:
Rick Wilberg, ABR,GRI
eXp Realty-Champaign
Source: MRED as distributed by MLS GRID,MLS#: 12204430
Facts & features
Interior
Bedrooms & bathrooms
- Bedrooms: 2
- Bathrooms: 1
- Full bathrooms: 1
Primary bedroom
- Level: Second
- Area: 312 Square Feet
- Dimensions: 24X13
Bedroom 2
- Level: Main
- Area: 156 Square Feet
- Dimensions: 13X12
Dining room
- Level: Main
- Area: 192 Square Feet
- Dimensions: 12X16
Kitchen
- Features: Kitchen (Eating Area-Breakfast Bar)
- Level: Main
- Area: 99 Square Feet
- Dimensions: 9X11
Laundry
- Level: Main
- Area: 126 Square Feet
- Dimensions: 14X9
Living room
- Level: Main
- Area: 288 Square Feet
- Dimensions: 24X12
Heating
- Natural Gas, Forced Air
Cooling
- Central Air
Appliances
- Included: Double Oven, Dishwasher, Refrigerator
- Laundry: Main Level, In Unit
Features
- 1st Floor Bedroom, 1st Floor Full Bath, Separate Dining Room
- Flooring: Hardwood, Carpet
- Basement: None
Interior area
- Total structure area: 1,372
- Total interior livable area: 1,372 sqft
- Finished area below ground: 0
Property
Parking
- Total spaces: 1
- Parking features: On Site, Garage Owned, Attached, Garage
- Attached garage spaces: 1
Accessibility
- Accessibility features: No Disability Access
Features
- Stories: 1
- Patio & porch: Patio
- Fencing: Fenced,Wood
Lot
- Size: 6,900 sqft
- Dimensions: 50X138
- Features: Mature Trees
Details
- Parcel number: 922116302013
- Special conditions: None
Construction
Type & style
- Home type: SingleFamily
- Property subtype: Single Family Residence
Materials
- Vinyl Siding
- Roof: Asphalt
Condition
- New construction: No
- Year built: 1948
Utilities & green energy
- Sewer: Public Sewer
- Water: Public
Community & neighborhood
Location
- Region: Urbana
Other
Other facts
- Listing terms: Cash
- Ownership: Fee Simple
Price history
| Date | Event | Price |
|---|---|---|
| 3/9/2025 | Listing removed | $1,895$1/sqft |
Source: Zillow Rentals Report a problem | ||
| 1/28/2025 | Listed for rent | $1,895$1/sqft |
Source: Zillow Rentals Report a problem | ||
| 1/16/2025 | Listing removed | $1,895$1/sqft |
Source: Zillow Rentals Report a problem | ||
| 1/5/2025 | Price change | $1,895-4.1%$1/sqft |
Source: Zillow Rentals Report a problem | ||
| 12/28/2024 | Listed for rent | $1,975$1/sqft |
Source: Zillow Rentals Report a problem | ||
Public tax history
| Year | Property taxes | Tax assessment |
|---|---|---|
| 2024 | $3,654 +8% | $41,430 +9.6% |
| 2023 | $3,384 +8.5% | $37,810 +8.6% |
| 2022 | $3,119 +9.3% | $34,820 +7.3% |
Find assessor info on the county website
Neighborhood: 61801
Nearby schools
GreatSchools rating
- 1/10Thomas Paine Elementary SchoolGrades: K-5Distance: 0.9 mi
- 1/10Urbana Middle SchoolGrades: 6-8Distance: 0.4 mi
- 3/10Urbana High SchoolGrades: 9-12Distance: 0.5 mi
Schools provided by the listing agent
- Elementary: Urbana Elementary School
- Middle: Urbana Middle School
- High: Urbana High School
- District: 116
Source: MRED as distributed by MLS GRID. This data may not be complete. We recommend contacting the local school district to confirm school assignments for this home.
Get pre-qualified for a loan
At Zillow Home Loans, we can pre-qualify you in as little as 5 minutes with no impact to your credit score.An equal housing lender. NMLS #10287.

