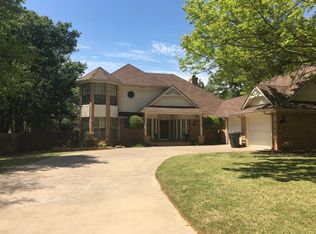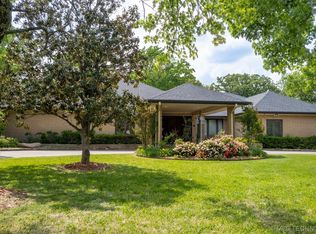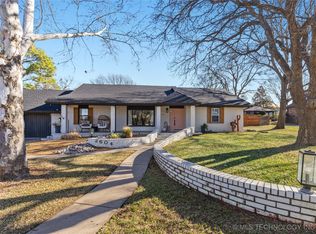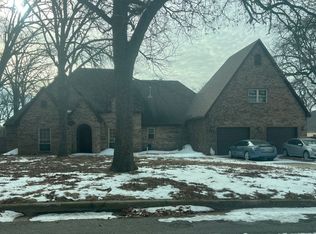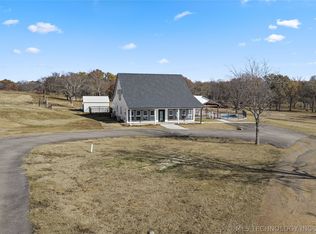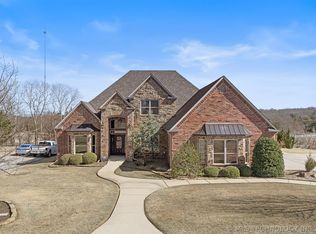LOOK NO FURTHER. This luxurious home is situated on a beautiful treed lot with circle drive and plenty of "off street" parking. Home features beautiful crown molding, gorgeous granite in the kitchen and a gas range for the gourmet cook. The entry, living, dining area is a spacious open area with a pretty gas log fireplace that has large windows & a view of the fabulous backyard. There is a study with bedrooms 2 & 3, a jack n' jill bathroom, and a cozy TV area off the 3rd bedroom. Recent interior paint & carpet that has just been replaced is a big plus. The primary bedroom is off of the South side of the home that opens to a covered patio area with an inviting recently resurfaced gunite inground swimming pool and hot tub. The backyard is like a tropical paradise. Upstairs there is an open living/dining/kitchen area as well as the 4th bedroom and bath!! CALL TODAY TO VIEW
For sale
$548,500
1006 S Rockford Rd, Ardmore, OK 73401
4beds
4,139sqft
Est.:
Single Family Residence
Built in 1999
0.69 Acres Lot
$526,600 Zestimate®
$133/sqft
$-- HOA
What's special
Pretty gas log fireplaceBeautiful crown moldingCircle driveBeautiful treed lot
- 44 days |
- 864 |
- 33 |
Zillow last checked:
Listing updated:
Listed by:
Claudia Kittrell 580-220-9800,
Claudia & Carolyn Realty Group
Source: MLS Technology, Inc.,MLS#: 2600356 Originating MLS: MLS Technology
Originating MLS: MLS Technology
Tour with a local agent
Facts & features
Interior
Bedrooms & bathrooms
- Bedrooms: 4
- Bathrooms: 4
- Full bathrooms: 3
- 1/2 bathrooms: 1
Heating
- Central, Gas, Multiple Heating Units
Cooling
- Central Air, 3+ Units
Appliances
- Included: Dryer, Dishwasher, Disposal, Gas Water Heater, Microwave, Oven, Range, Refrigerator, Stove, Water Softener, Washer
Features
- Granite Counters, Hot Tub/Spa, Other, Ceiling Fan(s), Gas Range Connection
- Flooring: Carpet, Tile
- Windows: Vinyl, Insulated Windows
- Basement: None
- Number of fireplaces: 1
- Fireplace features: Gas Log
Interior area
- Total structure area: 4,139
- Total interior livable area: 4,139 sqft
Property
Parking
- Total spaces: 3
- Parking features: Attached, Garage, Garage Faces Side
- Attached garage spaces: 3
Accessibility
- Accessibility features: Accessible Full Bath, Accessible Doors
Features
- Levels: Two
- Stories: 2
- Patio & porch: Covered, Patio, Porch
- Exterior features: Sprinkler/Irrigation, Rain Gutters
- Pool features: Gunite, In Ground
- Has spa: Yes
- Spa features: Hot Tub
- Fencing: Full
Lot
- Size: 0.69 Acres
- Features: Mature Trees
Details
- Additional structures: Shed(s)
- Parcel number: 100500001011000100
Construction
Type & style
- Home type: SingleFamily
- Architectural style: Other
- Property subtype: Single Family Residence
Materials
- Brick, Wood Siding, Wood Frame
- Foundation: Slab
- Roof: Asphalt,Fiberglass
Condition
- Year built: 1999
Utilities & green energy
- Sewer: Public Sewer
- Water: Public
- Utilities for property: Electricity Available, Natural Gas Available, Water Available
Green energy
- Energy efficient items: Windows
Community & HOA
Community
- Features: Gutter(s)
- Security: No Safety Shelter, Smoke Detector(s)
- Subdivision: Quail Ridge 1
HOA
- Has HOA: No
Location
- Region: Ardmore
Financial & listing details
- Price per square foot: $133/sqft
- Tax assessed value: $517,593
- Annual tax amount: $5,606
- Date on market: 1/5/2026
- Cumulative days on market: 298 days
- Listing terms: Conventional,FHA,Other
Estimated market value
$526,600
$500,000 - $553,000
$2,722/mo
Price history
Price history
| Date | Event | Price |
|---|---|---|
| 1/5/2026 | Listed for sale | $548,500-0.3%$133/sqft |
Source: | ||
| 1/1/2026 | Listing removed | $550,000$133/sqft |
Source: | ||
| 11/29/2025 | Price change | $550,000-4.3%$133/sqft |
Source: | ||
| 10/24/2025 | Price change | $575,000-2.5%$139/sqft |
Source: | ||
| 9/22/2025 | Price change | $589,500-0.9%$142/sqft |
Source: | ||
| 7/31/2025 | Price change | $595,000-0.8%$144/sqft |
Source: | ||
| 7/11/2025 | Price change | $599,999-2.4%$145/sqft |
Source: | ||
| 6/17/2025 | Price change | $615,000-4.7%$149/sqft |
Source: | ||
| 5/27/2025 | Price change | $645,000-4.4%$156/sqft |
Source: | ||
| 4/25/2025 | Listed for sale | $675,000$163/sqft |
Source: | ||
Public tax history
Public tax history
| Year | Property taxes | Tax assessment |
|---|---|---|
| 2024 | $5,606 +3.1% | $62,112 +3% |
| 2023 | $5,436 +4.3% | $60,302 +3% |
| 2022 | $5,212 +0.2% | $58,546 +3% |
| 2021 | $5,203 -5.8% | $56,841 -4.7% |
| 2020 | $5,523 +5.8% | $59,657 +3% |
| 2019 | $5,221 +6.2% | $57,920 +6.1% |
| 2017 | $4,918 +3.1% | $54,595 +3% |
| 2016 | $4,772 +0.2% | $53,004 +3% |
| 2015 | $4,764 +3.1% | $51,461 +3% |
| 2014 | $4,623 +3.1% | $49,962 +3% |
| 2013 | $4,485 +3.1% | $48,507 +3% |
| 2012 | $4,352 | $47,094 |
| 2011 | $4,352 -1.6% | $47,094 |
| 2010 | $4,421 +9.2% | $47,094 |
| 2009 | $4,047 +8.5% | $47,094 +8.3% |
| 2008 | $3,731 -2.9% | $43,499 +0.2% |
| 2007 | $3,841 | $43,424 |
Find assessor info on the county website
BuyAbility℠ payment
Est. payment
$2,960/mo
Principal & interest
$2608
Property taxes
$352
Climate risks
Neighborhood: 73401
Nearby schools
GreatSchools rating
- 8/10Plainview Primary Elementary SchoolGrades: PK-2Distance: 1.1 mi
- 6/10Plainview Middle SchoolGrades: 6-8Distance: 1.1 mi
- 10/10Plainview High SchoolGrades: 9-12Distance: 1.1 mi
Schools provided by the listing agent
- Elementary: Plainview
- High: Plainview
- District: Plainview
Source: MLS Technology, Inc.. This data may not be complete. We recommend contacting the local school district to confirm school assignments for this home.
Local experts in 73401
- Loading
- Loading

