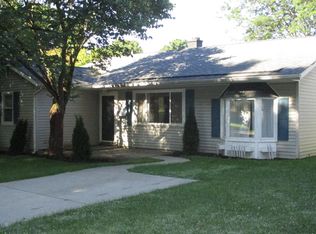Over 1500 sq ft of living space with new interior paint, laminate wood in family room, fireplace off kitchen/living area for the cold fall evenings. 14x14 workshop attached to the one car garage. Nice home in great area, walking distance to schools and downtown Delphi. Motivated sellers
This property is off market, which means it's not currently listed for sale or rent on Zillow. This may be different from what's available on other websites or public sources.
