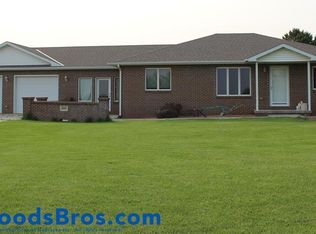Sold for $227,000 on 09/18/23
$227,000
1006 S F Rd, Aurora, NE 68818
3beds
1,951sqft
Single Family Residence
Built in 1973
0.52 Acres Lot
$295,200 Zestimate®
$116/sqft
$1,935 Estimated rent
Home value
$295,200
$272,000 - $322,000
$1,935/mo
Zestimate® history
Loading...
Owner options
Explore your selling options
What's special
Enjoy country living in this mid-century modern home that features 3 bedrooms, 3 baths, galley kitchen, double car garage, dining/living room combo that opens onto a deck, plus a large family room with fireplace and sliding doors to the upper patio. The house has multiple closets and built-ins. It has a rec room/wet bar in the lower level with access to the lower patio.
Zillow last checked: 8 hours ago
Listing updated: March 20, 2025 at 08:23pm
Listed by:
JoAnn Oseka,
Oseka Realty
Bought with:
JoAnn Oseka, 20130704
Oseka Realty
Source: Grand Island BOR,MLS#: 20230655
Facts & features
Interior
Bedrooms & bathrooms
- Bedrooms: 3
- Bathrooms: 3
- Full bathrooms: 2
- 3/4 bathrooms: 1
- Main level bathrooms: 3
- Main level bedrooms: 3
Primary bedroom
- Level: Main
- Area: 168.67
- Dimensions: 15.33 x 11
Bedroom 2
- Level: Main
- Area: 121.84
- Dimensions: 10.08 x 12.08
Bedroom 3
- Level: Main
- Area: 164.13
- Dimensions: 12.08 x 13.58
Dining room
- Features: Living/Dining Combo, Sliding Glass Doors, Carpet
- Level: Main
- Area: 142
- Dimensions: 11.83 x 12
Family room
- Features: Sunken, Fireplace, Sliding Glass Doors, Carpet
- Level: Main
- Area: 322
- Dimensions: 14 x 23
Kitchen
- Features: Electric Range, Dishwasher, Vinyl
- Level: Main
- Area: 101.33
- Dimensions: 12.67 x 8
Living room
- Features: Carpet
- Level: Main
- Area: 221.81
- Dimensions: 15.75 x 14.08
Heating
- Heat Pump
Appliances
- Included: Electric Range, Dishwasher, Electric Water Heater
- Laundry: Main Level, Electric, Vinyl
Features
- None, Master Bath, Mud Room
- Flooring: Carpet, Vinyl
- Doors: Dining Room Sliding Glass Door, Family Room Sliding Glass Door, Storm Door(s)
- Windows: Partial Window Coverings
- Basement: Partial,Walk-Out Access,Crawl Space,Partially Finished
- Number of fireplaces: 1
- Fireplace features: One, Wood Burning, Family Room
Interior area
- Total structure area: 3,902
- Total interior livable area: 1,951 sqft
- Finished area above ground: 1,951
- Finished area below ground: 755
Property
Parking
- Total spaces: 2
- Parking features: 2 Car
- Garage spaces: 2
Features
- Patio & porch: Deck, Patio
- Exterior features: Rain Gutters
Lot
- Size: 0.52 Acres
- Dimensions: 149 x 130.61 x 147.83 x 181.13
- Features: Good Quality Landscaping
Details
- Parcel number: 410019887
- Zoning: AG
Construction
Type & style
- Home type: SingleFamily
- Architectural style: Ranch
- Property subtype: Single Family Residence
Materials
- Frame, Brick, Hardboard
- Roof: Asphalt
Condition
- Year built: 1973
Utilities & green energy
- Sewer: Septic Tank
- Water: Well
Community & neighborhood
Location
- Region: Aurora
- Subdivision: Deepwell
Other
Other facts
- Listing terms: All offers must be submitted with pre-qualification letter or proof of funds.
- Road surface type: Gravel
Price history
| Date | Event | Price |
|---|---|---|
| 9/18/2023 | Sold | $227,000-5.4%$116/sqft |
Source: | ||
| 7/20/2023 | Pending sale | $240,000$123/sqft |
Source: | ||
| 7/5/2023 | Listed for sale | $240,000$123/sqft |
Source: | ||
| 2/1/2023 | Listing removed | $240,000$123/sqft |
Source: | ||
| 8/29/2022 | Price change | $240,000-4%$123/sqft |
Source: | ||
Public tax history
| Year | Property taxes | Tax assessment |
|---|---|---|
| 2024 | $1,214 -36% | $198,975 +6.6% |
| 2023 | $1,897 -6.3% | $186,645 +2.8% |
| 2022 | $2,025 -2% | $181,645 |
Find assessor info on the county website
Neighborhood: 68818
Nearby schools
GreatSchools rating
- 6/10Aurora Elementary SchoolGrades: PK-5Distance: 9.3 mi
- 6/10Aurora Middle SchoolGrades: 6-8Distance: 9.4 mi
- 5/10Aurora High SchoolGrades: 9-12Distance: 9.4 mi
Schools provided by the listing agent
- Elementary: Aurora
- Middle: Aurora
- High: Aurora
Source: Grand Island BOR. This data may not be complete. We recommend contacting the local school district to confirm school assignments for this home.

Get pre-qualified for a loan
At Zillow Home Loans, we can pre-qualify you in as little as 5 minutes with no impact to your credit score.An equal housing lender. NMLS #10287.
