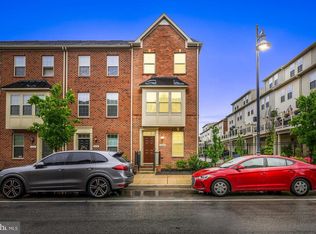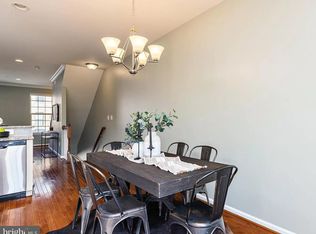Sold for $370,000 on 09/16/24
$370,000
1006 Rutland Ave, Baltimore, MD 21205
3beds
2,016sqft
Townhouse
Built in 2016
-- sqft lot
$388,900 Zestimate®
$184/sqft
$2,741 Estimated rent
Home value
$388,900
$331,000 - $459,000
$2,741/mo
Zestimate® history
Loading...
Owner options
Explore your selling options
What's special
Welcome to this contemporary townhome in the heart of Baltimore City, offering the perfect combination of modern design and urban convenience. This beautifully appointed home features thoughtful layouts and upscale finishes, making it a must-see. Enjoy the convenience and security of your own private garage, a rare find in the city. The open floor plan seamlessly connects the living, dining, and kitchen areas, perfect for entertaining and everyday living. This home also offers two primary bedrooms, one on the 3rd floor and a final private bedroom on the upper level. The lower level entry area offers a bonus room, perfect for hobbyists, a private workspace, or playroom. Located in a vibrant Baltimore City neighborhood, this home is just steps away from local dining, shopping, and entertainment. Don’t miss out on this opportunity to own a stylish and functional townhome in a prime location!
Zillow last checked: 8 hours ago
Listing updated: September 19, 2024 at 03:15pm
Listed by:
James Weiskerger 443-901-2200,
Next Step Realty,
Listing Team: W Home Group
Bought with:
Tracy Osemwegie, 5009205
Bennett Realty Solutions
Source: Bright MLS,MLS#: MDBA2126572
Facts & features
Interior
Bedrooms & bathrooms
- Bedrooms: 3
- Bathrooms: 4
- Full bathrooms: 3
- 1/2 bathrooms: 1
- Main level bathrooms: 1
Basement
- Area: 0
Heating
- Central, Natural Gas
Cooling
- Central Air, Ceiling Fan(s), Electric
Appliances
- Included: Microwave, Dishwasher, Disposal, Dryer, Exhaust Fan, Oven/Range - Gas, Washer, Washer/Dryer Stacked, Water Heater, Gas Water Heater
- Laundry: Has Laundry, Upper Level
Features
- Breakfast Area, Ceiling Fan(s), Combination Kitchen/Dining, Dining Area, Open Floorplan, Eat-in Kitchen, Kitchen Island, Primary Bath(s), Recessed Lighting, Family Room Off Kitchen, Bathroom - Stall Shower, Walk-In Closet(s), Tray Ceiling(s)
- Flooring: Carpet, Wood
- Has basement: No
- Has fireplace: No
Interior area
- Total structure area: 2,016
- Total interior livable area: 2,016 sqft
- Finished area above ground: 2,016
- Finished area below ground: 0
Property
Parking
- Total spaces: 1
- Parking features: Garage Faces Rear, Storage, Garage Door Opener, Inside Entrance, Attached, Driveway, Off Street
- Attached garage spaces: 1
- Has uncovered spaces: Yes
Accessibility
- Accessibility features: None
Features
- Levels: Three
- Stories: 3
- Exterior features: Balcony
- Pool features: None
Details
- Additional structures: Above Grade, Below Grade
- Parcel number: 0307071565 042
- Zoning: R-8
- Special conditions: Standard
Construction
Type & style
- Home type: Townhouse
- Architectural style: Contemporary
- Property subtype: Townhouse
Materials
- Brick, Brick Front
- Foundation: Other
Condition
- New construction: No
- Year built: 2016
Utilities & green energy
- Sewer: Public Sewer
- Water: Public
- Utilities for property: Other
Community & neighborhood
Location
- Region: Baltimore
- Subdivision: Johns Hopkins
- Municipality: Baltimore City
HOA & financial
HOA
- Has HOA: Yes
- HOA fee: $50 monthly
- Association name: TOWNES AT EAGER PARK
Other
Other facts
- Listing agreement: Exclusive Right To Sell
- Ownership: Fee Simple
Price history
| Date | Event | Price |
|---|---|---|
| 9/16/2024 | Sold | $370,000$184/sqft |
Source: | ||
| 8/15/2024 | Pending sale | $370,000$184/sqft |
Source: | ||
| 8/5/2024 | Price change | $370,000-3.9%$184/sqft |
Source: | ||
| 7/15/2024 | Listed for sale | $385,000$191/sqft |
Source: | ||
| 7/1/2024 | Listing removed | -- |
Source: | ||
Public tax history
| Year | Property taxes | Tax assessment |
|---|---|---|
| 2025 | -- | $320,000 |
| 2024 | $7,552 | $320,000 |
| 2023 | $7,552 | $320,000 |
Find assessor info on the county website
Neighborhood: Middle East
Nearby schools
GreatSchools rating
- 4/10Fort Worthington Elementary SchoolGrades: K-8Distance: 0.8 mi
- 1/10National Academy FoundationGrades: 6-12Distance: 0.5 mi
- 3/10Paul Laurence Dunbar High SchoolGrades: 9-12Distance: 0.6 mi
Schools provided by the listing agent
- District: Baltimore City Public Schools
Source: Bright MLS. This data may not be complete. We recommend contacting the local school district to confirm school assignments for this home.

Get pre-qualified for a loan
At Zillow Home Loans, we can pre-qualify you in as little as 5 minutes with no impact to your credit score.An equal housing lender. NMLS #10287.
Sell for more on Zillow
Get a free Zillow Showcase℠ listing and you could sell for .
$388,900
2% more+ $7,778
With Zillow Showcase(estimated)
$396,678
