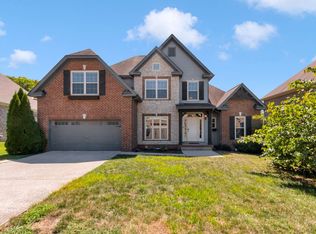Closed
$614,900
1006 Rudder Dr, Spring Hill, TN 37174
4beds
2,374sqft
Single Family Residence, Residential
Built in 2017
9,147.6 Square Feet Lot
$632,600 Zestimate®
$259/sqft
$2,842 Estimated rent
Home value
$632,600
$595,000 - $671,000
$2,842/mo
Zestimate® history
Loading...
Owner options
Explore your selling options
What's special
Welcome to your quiet sanctuary in the highly coveted Williamson County Wade’s Grove neighborhood! This all-brick, 4-bedroom, 3-full bath home on a fenced rare tree-lined lot backs up to a creek for a private wooded backyard breather. Yet it’s only a short walk to the pool, playground, and pavilion. The open-concept main floor with white oak hardwoods is spacious, spacious, spacious! The kitchen’s massive granite island and cabinets galore are perfect for entertaining, and the multiple bedroom/full bath arrangements with closets as big as bedrooms makes the combinations of multigenerational-living or guest stays endless! The yard is blanketed with low-maintenance, high-end zoysia grass and is hemmed in by a privacy fence. Recent updates include dishwasher, kitchen backsplash, and fresh paint throughout the interior! Welcome home! Preferred Lender: Hilary Hollingsworth Loan Officer NMLS # 2044708 Modern Mortgage Preferred lending offering up to $6,200 towards closing costs.
Zillow last checked: 8 hours ago
Listing updated: September 27, 2024 at 10:16am
Listing Provided by:
Elizabeth J Taylor 719-531-0582,
simpliHOM
Bought with:
Pam Taylor, 346466
Parks Compass
Source: RealTracs MLS as distributed by MLS GRID,MLS#: 2688873
Facts & features
Interior
Bedrooms & bathrooms
- Bedrooms: 4
- Bathrooms: 3
- Full bathrooms: 3
- Main level bedrooms: 2
Bedroom 1
- Features: Suite
- Level: Suite
- Area: 195 Square Feet
- Dimensions: 15x13
Bedroom 2
- Features: Extra Large Closet
- Level: Extra Large Closet
- Area: 132 Square Feet
- Dimensions: 12x11
Bedroom 3
- Features: Extra Large Closet
- Level: Extra Large Closet
- Area: 120 Square Feet
- Dimensions: 12x10
Bedroom 4
- Area: 130 Square Feet
- Dimensions: 13x10
Bonus room
- Features: Second Floor
- Level: Second Floor
- Area: 247 Square Feet
- Dimensions: 19x13
Dining room
- Features: Combination
- Level: Combination
- Area: 180 Square Feet
- Dimensions: 15x12
Kitchen
- Area: 198 Square Feet
- Dimensions: 18x11
Living room
- Area: 270 Square Feet
- Dimensions: 18x15
Heating
- Central, Natural Gas
Cooling
- Central Air, Electric
Appliances
- Included: Dishwasher, Disposal, Microwave, Refrigerator, Electric Oven, Gas Range
Features
- Ceiling Fan(s), Entrance Foyer, Extra Closets, Smart Thermostat, High Speed Internet
- Flooring: Carpet, Wood, Tile
- Basement: Crawl Space
- Number of fireplaces: 1
- Fireplace features: Gas, Living Room
Interior area
- Total structure area: 2,374
- Total interior livable area: 2,374 sqft
- Finished area above ground: 2,374
Property
Parking
- Total spaces: 2
- Parking features: Garage Door Opener, Garage Faces Front, Driveway
- Attached garage spaces: 2
- Has uncovered spaces: Yes
Features
- Levels: Two
- Stories: 2
- Patio & porch: Deck
- Pool features: Association
- Fencing: Back Yard
Lot
- Size: 9,147 sqft
- Dimensions: 56.4 x 126.6
- Features: Level
Details
- Parcel number: 094166K C 02700 00011166K
- Special conditions: Standard
Construction
Type & style
- Home type: SingleFamily
- Property subtype: Single Family Residence, Residential
Materials
- Brick, Wood Siding
- Roof: Asphalt
Condition
- New construction: No
- Year built: 2017
Utilities & green energy
- Sewer: Public Sewer
- Water: Public
- Utilities for property: Electricity Available, Water Available
Green energy
- Energy efficient items: Thermostat
- Indoor air quality: Contaminant Control
Community & neighborhood
Security
- Security features: Smoke Detector(s)
Location
- Region: Spring Hill
- Subdivision: Crossing @ Wades Grove Sec 5c
HOA & financial
HOA
- Has HOA: Yes
- HOA fee: $42 monthly
- Amenities included: Playground, Pool
- Services included: Recreation Facilities
Price history
| Date | Event | Price |
|---|---|---|
| 9/26/2024 | Sold | $614,900$259/sqft |
Source: | ||
| 8/15/2024 | Contingent | $614,900$259/sqft |
Source: | ||
| 8/8/2024 | Listed for sale | $614,900+80.1%$259/sqft |
Source: | ||
| 5/8/2017 | Sold | $341,328$144/sqft |
Source: Public Record Report a problem | ||
Public tax history
| Year | Property taxes | Tax assessment |
|---|---|---|
| 2024 | $2,584 | $100,600 |
| 2023 | $2,584 | $100,600 |
| 2022 | $2,584 -2.1% | $100,600 |
Find assessor info on the county website
Neighborhood: 37174
Nearby schools
GreatSchools rating
- 7/10Bethesda Elementary SchoolGrades: PK-5Distance: 4 mi
- 7/10Spring Station Middle SchoolGrades: 6-8Distance: 0.3 mi
- 9/10Summit High SchoolGrades: 9-12Distance: 0.9 mi
Schools provided by the listing agent
- Elementary: Bethesda Elementary
- Middle: Spring Station Middle School
- High: Summit High School
Source: RealTracs MLS as distributed by MLS GRID. This data may not be complete. We recommend contacting the local school district to confirm school assignments for this home.
Get a cash offer in 3 minutes
Find out how much your home could sell for in as little as 3 minutes with a no-obligation cash offer.
Estimated market value
$632,600
Get a cash offer in 3 minutes
Find out how much your home could sell for in as little as 3 minutes with a no-obligation cash offer.
Estimated market value
$632,600
