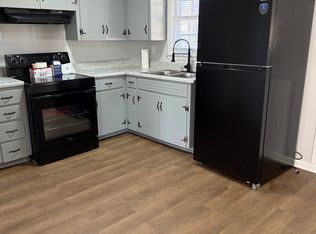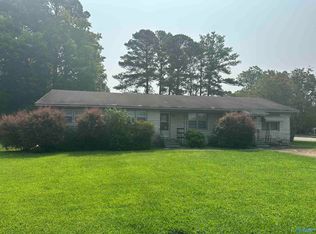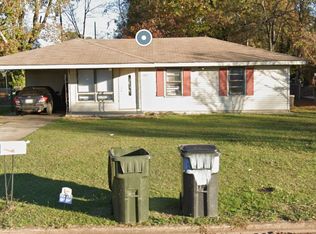Sold for $184,000 on 12/16/25
Zestimate®
$184,000
1006 Royal Dr SE, Decatur, AL 35601
3beds
1,480sqft
Single Family Residence
Built in 1960
-- sqft lot
$184,000 Zestimate®
$124/sqft
$1,277 Estimated rent
Home value
$184,000
$167,000 - $201,000
$1,277/mo
Zestimate® history
Loading...
Owner options
Explore your selling options
What's special
Move-In Ready Home in SE Decatur!!! Walk thru this one and you'll fall in love with the remodel. The large bonus room is perfect for a 4th bedroom or any extra space need you could have... Brand New Kitchen w/ an eat at bar, tiled back-splash & New Appliances!!! Dining room space w/ the perfect view of your backyard. Gorgeous refinished hardwood floors in the living room and bedrooms. A covered deck in the tree lined backyard makes for the perfect retreat. The extended driveway offers plenty of parking. Super convenient to all that Decatur has to offer.
Zillow last checked: 8 hours ago
Listing updated: December 18, 2025 at 03:42pm
Listed by:
Greg Byrd 256-476-5908,
MarMac Real Estate
Bought with:
Jake Smith, 165952
MeritHouse Realty
Source: ValleyMLS,MLS#: 21872059
Facts & features
Interior
Bedrooms & bathrooms
- Bedrooms: 3
- Bathrooms: 1
- Full bathrooms: 1
Primary bedroom
- Features: Ceiling Fan(s), Wood Floor
- Level: First
- Area: 121
- Dimensions: 11 x 11
Bedroom 2
- Features: Ceiling Fan(s), Wood Floor
- Level: First
- Area: 110
- Dimensions: 10 x 11
Bedroom 3
- Features: Ceiling Fan(s), Wood Floor
- Level: First
- Area: 100
- Dimensions: 10 x 10
Kitchen
- Features: LVP
- Level: First
- Area: 132
- Dimensions: 11 x 12
Living room
- Features: Wood Floor
- Level: First
- Area: 272
- Dimensions: 16 x 17
Bonus room
- Features: Ceiling Fan(s), LVP
- Level: First
- Area: 198
- Dimensions: 11 x 18
Heating
- Central 1
Cooling
- Central 1
Features
- Basement: Crawl Space
- Has fireplace: No
- Fireplace features: None
Interior area
- Total interior livable area: 1,480 sqft
Property
Parking
- Parking features: Driveway-Concrete
Features
- Levels: One
- Stories: 1
Lot
- Dimensions: 83 x 150 x 45 x 64 x 100
Details
- Parcel number: 0309293001014.000
Construction
Type & style
- Home type: SingleFamily
- Architectural style: Ranch
- Property subtype: Single Family Residence
Condition
- New construction: No
- Year built: 1960
Utilities & green energy
- Sewer: Public Sewer
- Water: Public
Community & neighborhood
Location
- Region: Decatur
- Subdivision: Buena Vista Estates
Price history
| Date | Event | Price |
|---|---|---|
| 12/16/2025 | Sold | $184,000-0.5%$124/sqft |
Source: | ||
| 11/22/2025 | Pending sale | $185,000$125/sqft |
Source: | ||
| 11/4/2025 | Price change | $185,000-2.6%$125/sqft |
Source: | ||
| 9/20/2025 | Price change | $189,900-3.8%$128/sqft |
Source: | ||
| 7/25/2025 | Price change | $197,500-0.8%$133/sqft |
Source: | ||
Public tax history
| Year | Property taxes | Tax assessment |
|---|---|---|
| 2024 | $918 | $20,260 |
| 2023 | $918 | $20,260 |
| 2022 | $918 +15.4% | $20,260 +15.4% |
Find assessor info on the county website
Neighborhood: 35601
Nearby schools
GreatSchools rating
- 8/10Walter Jackson Elementary SchoolGrades: K-5Distance: 0.7 mi
- 4/10Decatur Middle SchoolGrades: 6-8Distance: 1 mi
- 5/10Decatur High SchoolGrades: 9-12Distance: 1 mi
Schools provided by the listing agent
- Elementary: Walter Jackson
- Middle: Decatur Middle School
- High: Decatur High
Source: ValleyMLS. This data may not be complete. We recommend contacting the local school district to confirm school assignments for this home.

Get pre-qualified for a loan
At Zillow Home Loans, we can pre-qualify you in as little as 5 minutes with no impact to your credit score.An equal housing lender. NMLS #10287.
Sell for more on Zillow
Get a free Zillow Showcase℠ listing and you could sell for .
$184,000
2% more+ $3,680
With Zillow Showcase(estimated)
$187,680

