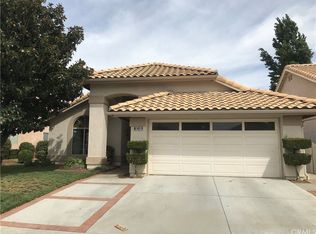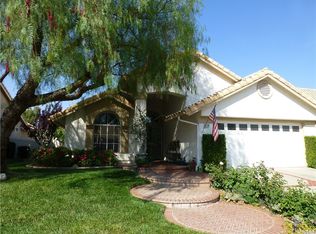Upgraded "Marbella" with Mountain Views! Slate Tiled Exterior Entry, Upgraded Front Door and Marble Tiled Floors in Entrance. Vaulted Ceilings in Living & Dining Rooms. Remodeled Kitchen in 2016 with Granite Countertops, Granite-Plated Steel Double Sink, Cabinetry with Self-Closing Drawers & 2 Lazy Susans, GE Profile Stainless Steel Appliances (5-Burner Gas Range w/ Griddle, Built-in Microwave and D/W), Brushed Nickel Sink Fixtures, Recessed Lighting and Ceramic Tiled Flooring. Kitchen opens to Family Room with Vaulted Ceilings and Fireplace and has beautiful View of Mountains! Master Bdrm features Vaulted Ceilings, Walk-In Closet and Sliding Barn Door to entrance of Master Bath with Ceramic Tiled Floors, Double-Sinks and newer Commode. Guest Bdrm has Mirrored Closet Doors. Guest Bath has New Moen Faucet. Dramatic Staircase leads to Huge Loft with Full Bath and Walk-In Closet. Interior Laundry Room with Cabinetry. Oversized Garage has Pull-Down Ladder to Attic for Extra Storage. Huge Back Yard has New Sod, Flagstone Patio and Vinyl Fencing. Recent Upgrades include New Carpet and Interior Paint, Light Fixtures, Ceiling Fans, A/C & Heater, 2" Window Blinds, Rain Gutter Downspouts. Sun Lakes Country Club is a 55+ Community with 2 18-Hole Private Golf Courses, Tennis Courts, Pickle Ball Courts, Bocce Courts, 2 Restaurants, 3 Clubhouses (each with Pools & Spas with one indoors), Billiard Room and over 80 Clubs/Groups & Much, Much More!! This is truly like Resort Living!!!
This property is off market, which means it's not currently listed for sale or rent on Zillow. This may be different from what's available on other websites or public sources.


