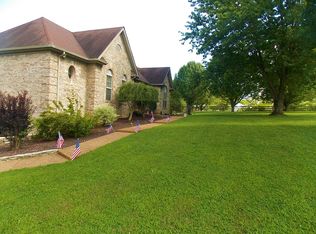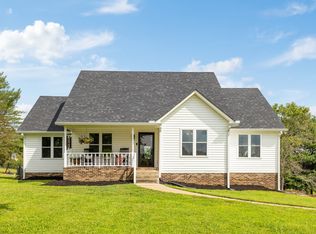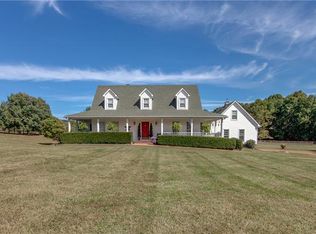Closed
$600,000
1006 Rip Steele Rd, Columbia, TN 38401
3beds
2,024sqft
Single Family Residence, Residential
Built in 1989
4.96 Acres Lot
$600,600 Zestimate®
$296/sqft
$2,359 Estimated rent
Home value
$600,600
$553,000 - $655,000
$2,359/mo
Zestimate® history
Loading...
Owner options
Explore your selling options
What's special
This home is located on 4.96 acres with lots of potential for this 3 bedroom, 2 1/2 bath home. If you’re looking for a home with privacy & breath taking view from the back deck to the coved front porch this is for you. Bring your horses to roam the fenced in pasture behind the home. Peaceful and tranquility awaits you. Short drive to the interstate 65 or downtown Columbia/Spring Hill.
Zillow last checked: 8 hours ago
Listing updated: January 08, 2026 at 06:03am
Listing Provided by:
Stephenie Murrell 615-512-8017,
Benchmark Realty, LLC
Bought with:
Toni Frizzell ,Senior Broker Associate, 327129
Tyler York Real Estate Brokers, LLC
Source: RealTracs MLS as distributed by MLS GRID,MLS#: 2814385
Facts & features
Interior
Bedrooms & bathrooms
- Bedrooms: 3
- Bathrooms: 3
- Full bathrooms: 2
- 1/2 bathrooms: 1
- Main level bedrooms: 3
Other
- Features: Utility Room
- Level: Utility Room
- Area: 25 Square Feet
- Dimensions: 5x5
Heating
- Natural Gas
Cooling
- Central Air
Appliances
- Included: Electric Oven
- Laundry: Electric Dryer Hookup, Washer Hookup
Features
- Extra Closets, Walk-In Closet(s), High Speed Internet, Kitchen Island
- Flooring: Laminate, Tile
- Basement: None,Crawl Space
- Number of fireplaces: 1
- Fireplace features: Gas
Interior area
- Total structure area: 2,024
- Total interior livable area: 2,024 sqft
- Finished area above ground: 2,024
Property
Parking
- Total spaces: 6
- Parking features: Garage Faces Front, Circular Driveway, Gravel
- Attached garage spaces: 2
- Uncovered spaces: 4
Features
- Levels: Multi/Split
- Stories: 2
- Patio & porch: Porch, Covered, Deck
- Fencing: Back Yard
- Has view: Yes
- View description: Valley
Lot
- Size: 4.96 Acres
- Features: Cleared, Level
- Topography: Cleared,Level
Details
- Parcel number: 074 01510 000
- Special conditions: Standard
Construction
Type & style
- Home type: SingleFamily
- Architectural style: Split Level
- Property subtype: Single Family Residence, Residential
Materials
- Vinyl Siding
- Roof: Shingle
Condition
- New construction: No
- Year built: 1989
Utilities & green energy
- Sewer: Septic Tank
- Water: Public
- Utilities for property: Natural Gas Available, Water Available
Community & neighborhood
Location
- Region: Columbia
- Subdivision: Steelebrook Acres Sec 1
Price history
| Date | Event | Price |
|---|---|---|
| 7/9/2025 | Sold | $600,000-2.4%$296/sqft |
Source: | ||
| 6/4/2025 | Pending sale | $615,000$304/sqft |
Source: | ||
| 4/23/2025 | Contingent | $615,000$304/sqft |
Source: | ||
| 4/8/2025 | Listed for sale | $615,000+105%$304/sqft |
Source: | ||
| 6/6/2019 | Sold | $300,000$148/sqft |
Source: Public Record Report a problem | ||
Public tax history
| Year | Property taxes | Tax assessment |
|---|---|---|
| 2025 | $1,978 | $103,550 |
| 2024 | $1,978 | $103,550 |
| 2023 | $1,978 | $103,550 |
Find assessor info on the county website
Neighborhood: 38401
Nearby schools
GreatSchools rating
- 2/10R Howell Elementary SchoolGrades: PK-4Distance: 1.2 mi
- 2/10E. A. Cox Middle SchoolGrades: 5-8Distance: 1.4 mi
- 4/10Spring Hill High SchoolGrades: 9-12Distance: 5.1 mi
Schools provided by the listing agent
- Elementary: R Howell Elementary
- Middle: E. A. Cox Middle School
- High: Spring Hill High School
Source: RealTracs MLS as distributed by MLS GRID. This data may not be complete. We recommend contacting the local school district to confirm school assignments for this home.
Get a cash offer in 3 minutes
Find out how much your home could sell for in as little as 3 minutes with a no-obligation cash offer.
Estimated market value$600,600
Get a cash offer in 3 minutes
Find out how much your home could sell for in as little as 3 minutes with a no-obligation cash offer.
Estimated market value
$600,600


