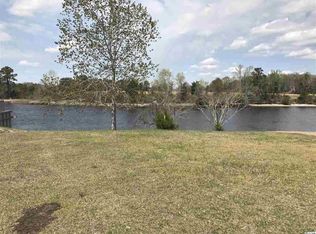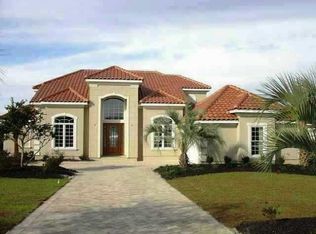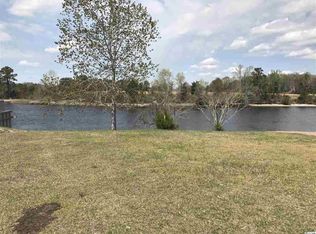Sold for $1,641,000
$1,641,000
1006 Ridgewood Dr., North Myrtle Beach, SC 29582
4beds
3,470sqft
Single Family Residence
Built in 2008
0.37 Acres Lot
$1,620,100 Zestimate®
$473/sqft
$3,679 Estimated rent
Home value
$1,620,100
$1.49M - $1.75M
$3,679/mo
Zestimate® history
Loading...
Owner options
Explore your selling options
What's special
This is the one you been waiting for, a magnificent Mediterranean style home built by Pinnacle Homes with all the upgrades you can imagined. High Open Ceilings with recessed lightning, master suite has 2 walk in closets. Ensuite has has hers and his vanities, with jacuzzi tub and a open end large tile shower area. Kitchen has all stainless steel appliances with double ovens as well as a sizeable pantry, granite countertops. Home includes an inground pool (pool heater is inoperable and never used) and spa with water fall, a covered 13,000 pound boat lift with a floating dock and (2) jet ski ramps. Also owner has a engineered blue prints for a roof over the stationary deck over the water . The pool side of home has a wrap around lanai overlooking the waterway as well. Also, has a whole house generator with surge protection. The Co Listing Agent is the owner and a SC Real Estate Salesperson. Large Lot with mature well maintained lawn. SQUARE FOOTAGE IS APPROXIMATE AND NOT GUARANTEED. BUYER IS RESPONSIBLE FOR VERIFICATION.
Zillow last checked: 8 hours ago
Listing updated: December 03, 2024 at 08:38am
Listed by:
John W Blanton 919-740-2987,
White Shoreline Realty,
Betsie B Babcock 843-446-0064,
White Shoreline Realty
Bought with:
Derek Heppe, 79574
Ace Realty, LLC
Source: CCAR,MLS#: 2415458 Originating MLS: Coastal Carolinas Association of Realtors
Originating MLS: Coastal Carolinas Association of Realtors
Facts & features
Interior
Bedrooms & bathrooms
- Bedrooms: 4
- Bathrooms: 3
- Full bathrooms: 3
Primary bedroom
- Features: Tray Ceiling(s), Ceiling Fan(s), Walk-In Closet(s)
Primary bedroom
- Dimensions: 21'.2"x15'
Bedroom 1
- Dimensions: 12'.10'x11'
Bedroom 2
- Dimensions: 11'.8"x13'
Bedroom 3
- Dimensions: 11'x12'
Primary bathroom
- Features: Tray Ceiling(s), Dual Sinks, Jetted Tub, Separate Shower, Vanity
Dining room
- Features: Tray Ceiling(s), Separate/Formal Dining Room
Dining room
- Dimensions: 12'.8"x13'
Family room
- Features: Wet Bar, Tray Ceiling(s), Ceiling Fan(s)
Great room
- Dimensions: 21'x19'
Kitchen
- Features: Breakfast Bar, Breakfast Area, Ceiling Fan(s), Kitchen Exhaust Fan, Kitchen Island, Pantry, Stainless Steel Appliances, Solid Surface Counters
Kitchen
- Dimensions: 13'10"x14'
Living room
- Features: Tray Ceiling(s)
Living room
- Dimensions: 17'x14'.8"
Other
- Features: Bedroom on Main Level, Library, Other
Heating
- Central
Cooling
- Central Air
Appliances
- Included: Double Oven, Dishwasher, Disposal, Microwave, Range, Refrigerator, Range Hood
- Laundry: Washer Hookup
Features
- Split Bedrooms, Breakfast Bar, Bedroom on Main Level, Breakfast Area, Kitchen Island, Stainless Steel Appliances, Solid Surface Counters
- Flooring: Other, Tile
- Doors: Insulated Doors
Interior area
- Total structure area: 4,876
- Total interior livable area: 3,470 sqft
Property
Parking
- Total spaces: 2
- Parking features: Attached, Garage, Two Car Garage, Boat, Garage Door Opener
- Attached garage spaces: 2
Features
- Levels: One
- Stories: 1
- Patio & porch: Rear Porch
- Exterior features: Dock, Fence, Hot Tub/Spa, Sprinkler/Irrigation, Pool, Porch
- Has private pool: Yes
- Pool features: In Ground, Outdoor Pool, Private
- Has spa: Yes
- Spa features: Hot Tub
- Waterfront features: Dock Access, Intracoastal Access
Lot
- Size: 0.37 Acres
- Dimensions: 90 x 165 x 90 x 197
- Features: City Lot, Rectangular, Rectangular Lot
Details
- Additional parcels included: ,
- Parcel number: 35703020017
- Zoning: Res
- Special conditions: None
- Other equipment: Generator
Construction
Type & style
- Home type: SingleFamily
- Architectural style: Mediterranean
- Property subtype: Single Family Residence
Materials
- Stucco
- Foundation: Slab
Condition
- Resale
- Year built: 2008
Details
- Builder name: Pinnacle Homes
Utilities & green energy
- Electric: Generator
- Water: Public
- Utilities for property: Cable Available, Electricity Available, Phone Available, Sewer Available, Underground Utilities, Water Available
Green energy
- Energy efficient items: Doors, Windows
Community & neighborhood
Security
- Security features: Security System, Smoke Detector(s)
Community
- Community features: Boat Slip, Dock, Golf Carts OK, Long Term Rental Allowed
Location
- Region: North Myrtle Beach
- Subdivision: Coral Landing
HOA & financial
HOA
- Has HOA: Yes
- HOA fee: $48 monthly
- Amenities included: Boat Dock, Owner Allowed Golf Cart, Owner Allowed Motorcycle, Pet Restrictions, Boat Slip
- Services included: Common Areas
Other
Other facts
- Listing terms: Cash,Conventional,VA Loan
Price history
| Date | Event | Price |
|---|---|---|
| 12/2/2024 | Sold | $1,641,000-7.5%$473/sqft |
Source: | ||
| 10/22/2024 | Contingent | $1,775,000$512/sqft |
Source: | ||
| 6/29/2024 | Listed for sale | $1,775,000+133.6%$512/sqft |
Source: | ||
| 7/25/2018 | Sold | $760,000+1.3%$219/sqft |
Source: | ||
| 6/12/2018 | Pending sale | $749,900$216/sqft |
Source: Brand Name Real Estate #1811031 Report a problem | ||
Public tax history
| Year | Property taxes | Tax assessment |
|---|---|---|
| 2024 | $3,758 | $927,337 +15% |
| 2023 | -- | $806,380 |
| 2022 | -- | $806,380 |
Find assessor info on the county website
Neighborhood: 29582
Nearby schools
GreatSchools rating
- 5/10Ocean Drive ElementaryGrades: PK-5Distance: 1.7 mi
- 8/10North Myrtle Beach Middle SchoolGrades: 6-8Distance: 1.7 mi
- 6/10North Myrtle Beach High SchoolGrades: 9-12Distance: 2.8 mi
Schools provided by the listing agent
- Elementary: Ocean Drive Elementary
- Middle: North Myrtle Beach Middle School
- High: North Myrtle Beach High School
Source: CCAR. This data may not be complete. We recommend contacting the local school district to confirm school assignments for this home.
Get pre-qualified for a loan
At Zillow Home Loans, we can pre-qualify you in as little as 5 minutes with no impact to your credit score.An equal housing lender. NMLS #10287.
Sell for more on Zillow
Get a Zillow Showcase℠ listing at no additional cost and you could sell for .
$1,620,100
2% more+$32,402
With Zillow Showcase(estimated)$1,652,502


