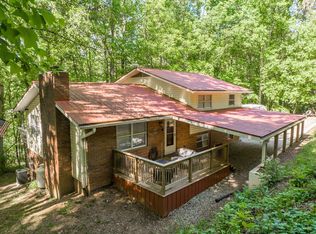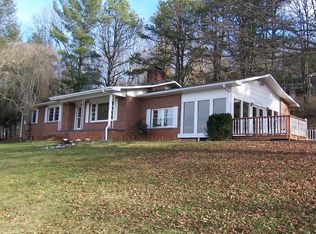MOVE IN READY is this beautifully updated and sparkling clean home. A split level with the main living area on the upper level with three bedrooms and two bathrooms. Master has the ensuite. Living room with the brick wood burning fireplace and dining room adjoining is an all open concept for ease of gathering and entertaining. Eat-in kitchen has updated appliances and fixtures with wood cabinets and counters with ample work space. Off the kitchen enter the spacious sun room with unlimited possibilities - the daylight exposure perfect for your plants and roomy enough for entertaining. . Back inside and take the stairs to the terrace level, completely finished, where there is a huge family room, a laundry room which includes a full bathroom, a bonus room (office, craft room -anything you want it to be) and a guest room with an en suite. Don't miss this gem on the outskirts of the city limits, private, quiet area but close to entertainment, and grocery shopping at the new Engels. The yard has an excellent space for gardening and recreation activities.
This property is off market, which means it's not currently listed for sale or rent on Zillow. This may be different from what's available on other websites or public sources.

