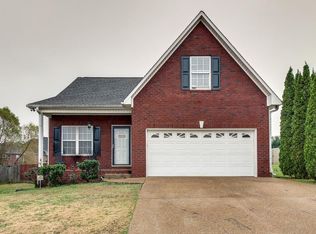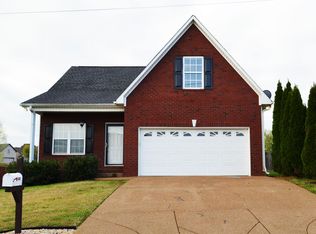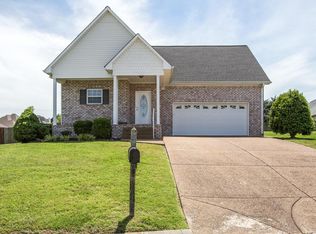Closed
$385,000
1006 Patterson St, Spring Hill, TN 37174
3beds
1,242sqft
Single Family Residence, Residential
Built in 2003
8,276.4 Square Feet Lot
$393,200 Zestimate®
$310/sqft
$1,937 Estimated rent
Home value
$393,200
$362,000 - $425,000
$1,937/mo
Zestimate® history
Loading...
Owner options
Explore your selling options
What's special
Don't miss this immaculately maintained, one-level living in one of Spring Hill's favorite neighborhoods, Golf View Estates! This home is a rare find in this development and is directly next to HOA common space which provides more privacy than most homes in the neighborhood. Inside you will find glistening hardwood flooring throughout, an open floorplan perfect for entertaining, wonderful natural lighting, an air filtering system, white quartz kitchen counters with a subway tile backsplash, and a new microwave, dishwasher, and gas range! But wait, there's more! Stepping outside you will find a brick front, a fantastic 2-car garage, a new HVAC, a new gas hot water heater, an upgraded and oversized Trex deck with an additional concrete pad, and new white vinyl fencing. The yard extends well past the current fencing boundaries, too! You really don't want to miss this one!
Zillow last checked: 8 hours ago
Listing updated: August 26, 2024 at 01:12pm
Listing Provided by:
Darbi Bolton 615-403-0609,
Berkshire Hathaway HomeServices Woodmont Realty
Bought with:
Brandon Folks, 352587
Keller Williams Realty
Source: RealTracs MLS as distributed by MLS GRID,MLS#: 2668365
Facts & features
Interior
Bedrooms & bathrooms
- Bedrooms: 3
- Bathrooms: 2
- Full bathrooms: 2
- Main level bedrooms: 3
Bedroom 1
- Features: Full Bath
- Level: Full Bath
- Area: 210 Square Feet
- Dimensions: 15x14
Bedroom 2
- Area: 120 Square Feet
- Dimensions: 12x10
Bedroom 3
- Area: 110 Square Feet
- Dimensions: 11x10
Dining room
- Features: Separate
- Level: Separate
- Area: 98 Square Feet
- Dimensions: 14x7
Kitchen
- Features: Pantry
- Level: Pantry
- Area: 224 Square Feet
- Dimensions: 16x14
Living room
- Features: Separate
- Level: Separate
- Area: 224 Square Feet
- Dimensions: 16x14
Heating
- Central, Natural Gas
Cooling
- Central Air, Electric
Appliances
- Included: Dishwasher, Microwave, Built-In Electric Oven, Gas Range
- Laundry: Electric Dryer Hookup, Washer Hookup
Features
- Flooring: Wood, Tile
- Basement: Crawl Space
- Has fireplace: No
Interior area
- Total structure area: 1,242
- Total interior livable area: 1,242 sqft
- Finished area above ground: 1,242
Property
Parking
- Total spaces: 2
- Parking features: Garage Faces Front
- Attached garage spaces: 2
Features
- Levels: One
- Stories: 1
- Fencing: Back Yard
Lot
- Size: 8,276 sqft
- Dimensions: 83.61 x 116.75 IRR
- Features: Level
Details
- Parcel number: 050D B 01800 000
- Special conditions: Standard
Construction
Type & style
- Home type: SingleFamily
- Property subtype: Single Family Residence, Residential
Materials
- Brick, Vinyl Siding
Condition
- New construction: No
- Year built: 2003
Utilities & green energy
- Sewer: Public Sewer
- Water: Public
- Utilities for property: Electricity Available, Water Available
Community & neighborhood
Security
- Security features: Smoke Detector(s)
Location
- Region: Spring Hill
- Subdivision: Golf View Estates Sec 1
HOA & financial
HOA
- Has HOA: Yes
- HOA fee: $25 monthly
- Amenities included: Playground, Trail(s)
Price history
| Date | Event | Price |
|---|---|---|
| 8/2/2024 | Sold | $385,000+1.3%$310/sqft |
Source: | ||
| 6/24/2024 | Contingent | $379,900$306/sqft |
Source: | ||
| 6/19/2024 | Listed for sale | $379,900+111.2%$306/sqft |
Source: | ||
| 3/31/2016 | Sold | $179,900$145/sqft |
Source: | ||
| 2/24/2016 | Listed for sale | $179,900+34.3%$145/sqft |
Source: Keller Williams - Nashville - Spring Hill #1706015 Report a problem | ||
Public tax history
| Year | Property taxes | Tax assessment |
|---|---|---|
| 2024 | $1,864 | $70,350 |
| 2023 | $1,864 | $70,350 |
| 2022 | $1,864 +24.3% | $70,350 +47.6% |
Find assessor info on the county website
Neighborhood: 37174
Nearby schools
GreatSchools rating
- 7/10Battle Creek Middle SchoolGrades: 5-8Distance: 0.9 mi
- 4/10Spring Hill High SchoolGrades: 9-12Distance: 4 mi
- 6/10Battle Creek Elementary SchoolGrades: PK-4Distance: 1.4 mi
Schools provided by the listing agent
- Elementary: Battle Creek Elementary School
- Middle: Battle Creek Middle School
- High: Spring Hill High School
Source: RealTracs MLS as distributed by MLS GRID. This data may not be complete. We recommend contacting the local school district to confirm school assignments for this home.
Get a cash offer in 3 minutes
Find out how much your home could sell for in as little as 3 minutes with a no-obligation cash offer.
Estimated market value
$393,200


