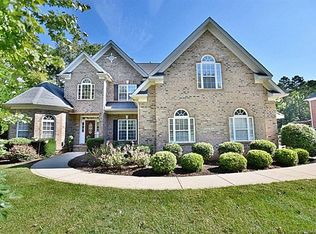Closed
$1,000,000
1006 Patricians Ln, Monroe, NC 28110
4beds
4,213sqft
Single Family Residence
Built in 2006
0.85 Acres Lot
$1,003,500 Zestimate®
$237/sqft
$3,877 Estimated rent
Home value
$1,003,500
$923,000 - $1.08M
$3,877/mo
Zestimate® history
Loading...
Owner options
Explore your selling options
What's special
Full brick POOL home in the Wesley Chapel/Weddington area! 4BR/4BTH w/large bonus room & 3 car side load garage. Flat, level .85acre lot is one of the largest in the Estates. New fresh paint. Newly finished hardwoods on main. Open flr plan w/gorgeous chef's kitchen, Zodiac quartz tops, huge island, stnls GE Profile apps, dbl oven & walk-in pantry. Large formal dining rm, livng rm & great rm w/fireplace. Private ofc w/French doors. Dual staircases. Upstairs spacious owner's suite, huge bath w/ walk-in shower, oversized tub & his/her closets. 3 more spacious bedrooms plus huge bonus rm! Kid's wing w/ Jack-N-Jill. Premium homesite w/full irrigation, tons of privacy, backing to woods. Backyard OASIS w/ saltwater POOL. Architectural roof Nov 2019. HVAC's May 2019. Less than 5 mins to Target, Chick-Fil-A, Harris Teeter, PetSmart, Hickory Tavern & Dunkin. The Estates-a quiet, mature, all brick community of 65 homes less than 15 mins to I-485. Close by but country feel. WEDDINGTON SCHOOLS!
Zillow last checked: 8 hours ago
Listing updated: December 04, 2024 at 11:41am
Listing Provided by:
Mark Hatcher markhatcherremax@gmail.com,
RE/MAX Executive,
Patrick Nooney,
RE/MAX Executive
Bought with:
Melissa Brown
Helen Adams Realty
Source: Canopy MLS as distributed by MLS GRID,MLS#: 4186798
Facts & features
Interior
Bedrooms & bathrooms
- Bedrooms: 4
- Bathrooms: 4
- Full bathrooms: 4
Primary bedroom
- Level: Upper
Bedroom s
- Level: Upper
Bedroom s
- Level: Upper
Bedroom s
- Level: Upper
Bathroom full
- Level: Main
Bathroom full
- Level: Upper
Bathroom full
- Level: Upper
Bathroom full
- Level: Upper
Bonus room
- Level: Upper
Breakfast
- Level: Main
Dining room
- Level: Main
Great room
- Level: Main
Kitchen
- Level: Main
Laundry
- Level: Main
Living room
- Level: Main
Office
- Level: Main
Heating
- Central
Cooling
- Central Air, Gas
Appliances
- Included: Dishwasher, Disposal, Double Oven, Electric Cooktop, Gas Water Heater, Microwave, Refrigerator
- Laundry: Laundry Room, Main Level
Features
- Breakfast Bar, Kitchen Island, Open Floorplan, Walk-In Closet(s), Walk-In Pantry
- Flooring: Carpet, Tile, Wood
- Doors: French Doors
- Windows: Insulated Windows
- Has basement: No
- Attic: Pull Down Stairs
- Fireplace features: Gas Log, Great Room
Interior area
- Total structure area: 4,213
- Total interior livable area: 4,213 sqft
- Finished area above ground: 4,213
- Finished area below ground: 0
Property
Parking
- Total spaces: 3
- Parking features: Driveway, Attached Garage, Garage Faces Side, Garage on Main Level
- Attached garage spaces: 3
- Has uncovered spaces: Yes
Features
- Levels: Two
- Stories: 2
- Patio & porch: Deck, Front Porch, Patio
- Exterior features: Fire Pit, In-Ground Irrigation
- Pool features: In Ground, Community
Lot
- Size: 0.85 Acres
- Features: Level, Private, Wooded
Details
- Additional structures: Outbuilding, Workshop
- Parcel number: 06048409
- Zoning: AM0
- Special conditions: Standard
Construction
Type & style
- Home type: SingleFamily
- Property subtype: Single Family Residence
Materials
- Brick Full
- Foundation: Crawl Space
- Roof: Shingle
Condition
- New construction: No
- Year built: 2006
Details
- Builder model: Somerset C
Utilities & green energy
- Sewer: County Sewer
- Water: County Water
Community & neighborhood
Community
- Community features: Clubhouse, Playground, Street Lights
Location
- Region: Monroe
- Subdivision: The Estates At Wesley Oaks
HOA & financial
HOA
- Has HOA: Yes
- HOA fee: $376 semi-annually
- Association name: Kuester Management
Other
Other facts
- Listing terms: Cash,Conventional,VA Loan
- Road surface type: Concrete, Paved
Price history
| Date | Event | Price |
|---|---|---|
| 12/4/2024 | Sold | $1,000,000+0.1%$237/sqft |
Source: | ||
| 10/24/2024 | Listed for sale | $999,000+99%$237/sqft |
Source: | ||
| 7/10/2006 | Sold | $502,000$119/sqft |
Source: Public Record | ||
Public tax history
| Year | Property taxes | Tax assessment |
|---|---|---|
| 2025 | $4,550 +26.1% | $934,000 +66.8% |
| 2024 | $3,608 +0.9% | $560,000 |
| 2023 | $3,575 +0.7% | $560,000 +0.7% |
Find assessor info on the county website
Neighborhood: 28110
Nearby schools
GreatSchools rating
- 10/10Wesley Chapel Elementary SchoolGrades: PK-5Distance: 1.1 mi
- 10/10Weddington Middle SchoolGrades: 6-8Distance: 2.5 mi
- 8/10Weddington High SchoolGrades: 9-12Distance: 2.6 mi
Schools provided by the listing agent
- Elementary: Wesley Chapel
- Middle: Weddington
- High: Weddington
Source: Canopy MLS as distributed by MLS GRID. This data may not be complete. We recommend contacting the local school district to confirm school assignments for this home.
Get a cash offer in 3 minutes
Find out how much your home could sell for in as little as 3 minutes with a no-obligation cash offer.
Estimated market value
$1,003,500
Get a cash offer in 3 minutes
Find out how much your home could sell for in as little as 3 minutes with a no-obligation cash offer.
Estimated market value
$1,003,500
