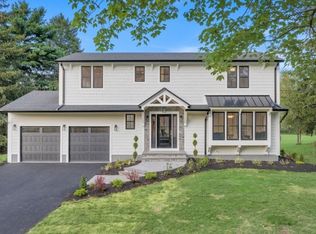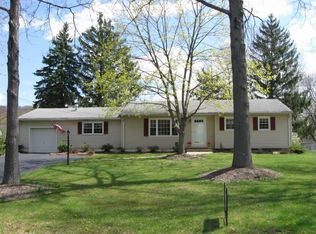Closed
Street View
$1,100,000
1006 Papen Rd, Bridgewater Twp., NJ 08807
3beds
4baths
--sqft
Single Family Residence
Built in ----
0.83 Acres Lot
$1,125,400 Zestimate®
$--/sqft
$4,144 Estimated rent
Home value
$1,125,400
$1.04M - $1.23M
$4,144/mo
Zestimate® history
Loading...
Owner options
Explore your selling options
What's special
Zillow last checked: 11 hours ago
Listing updated: July 01, 2025 at 05:57am
Listed by:
Rajinder Sondhi 908-233-9292,
Re/Max Select
Bought with:
Benny Yento
Coldwell Banker Realty
Source: GSMLS,MLS#: 3961604
Price history
| Date | Event | Price |
|---|---|---|
| 6/30/2025 | Sold | $1,100,000+10.1% |
Source: | ||
| 5/16/2025 | Pending sale | $999,000 |
Source: | ||
| 5/7/2025 | Listed for sale | $999,000+70.8% |
Source: | ||
| 8/6/2020 | Sold | $585,000-5.5% |
Source: | ||
| 6/12/2020 | Pending sale | $619,000 |
Source: KL SOTHEBY'S INT'L. REALTY #3620646 Report a problem | ||
Public tax history
| Year | Property taxes | Tax assessment |
|---|---|---|
| 2025 | $13,237 +6.4% | $688,000 +6.4% |
| 2024 | $12,439 +5.3% | $646,500 +8.6% |
| 2023 | $11,813 +4.7% | $595,400 +8% |
Find assessor info on the county website
Neighborhood: Martinsville
Nearby schools
GreatSchools rating
- 9/10Hamilton SchoolGrades: K-4Distance: 0.8 mi
- 7/10Bridgewater-Raritan Middle SchoolGrades: 7-8Distance: 3.3 mi
- 7/10Bridgewater Raritan High SchoolGrades: 9-12Distance: 2.6 mi
Get a cash offer in 3 minutes
Find out how much your home could sell for in as little as 3 minutes with a no-obligation cash offer.
Estimated market value
$1,125,400

