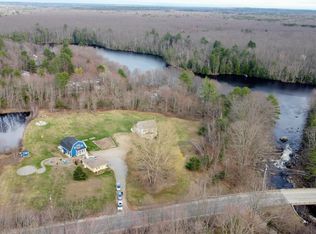Closed
$800,000
1006 Old North Berwick Road, Alfred, ME 04002
3beds
2,723sqft
Single Family Residence
Built in 1988
5.88 Acres Lot
$837,500 Zestimate®
$294/sqft
$2,957 Estimated rent
Home value
$837,500
$779,000 - $896,000
$2,957/mo
Zestimate® history
Loading...
Owner options
Explore your selling options
What's special
Delightfully tucked in on the banks of the Mousam River, off Estes Lake, feast your senses on this 5.88 acres superbly built 2,700 +/- sq ft, exceptional, custom, bow roofed Cape. Uniquely conceived celebrating the gifted craftsman who designed & hand milled every inch with birds- eye maple, fir, oak, and cherry woods for its creation, all of which were constructed in the 2+ story 40' x 60' built barn. Follow the unpaved driveway to your escape from the ordinary. This is not your cookie cutter, run of the mill subdivision property. It's truly beyond the norm. Built in 1988 so some upgrades may find their way into your future but that is completely overshadowed by the unique attention to detail in the woodwork. Each floorboard hand crafted and pegged. Superior planning and execution all enhance the attention to its characteristics. The riverfront setting, the homes distinctive style, a second basement for storage, the two-car garage with studio / office / storage above, and the 2,400+ sq. ft. barn offering a myriad of options and opportunities collectively award this property A Glorious Place To Call Home!
Zillow last checked: 8 hours ago
Listing updated: September 13, 2024 at 07:48pm
Listed by:
Berkshire Hathaway HomeServices Verani Realty hylah.riley@verani.com
Bought with:
The Aland Realty Group, LLC
Source: Maine Listings,MLS#: 1569504
Facts & features
Interior
Bedrooms & bathrooms
- Bedrooms: 3
- Bathrooms: 2
- Full bathrooms: 2
Primary bedroom
- Features: Built-in Features, Closet
- Level: Second
- Area: 305.6 Square Feet
- Dimensions: 19.1 x 16
Bedroom 2
- Features: Cathedral Ceiling(s), Closet, Full Bath, Jetted Tub, Skylight, Soaking Tub
- Level: Second
- Area: 111.21 Square Feet
- Dimensions: 10.11 x 11
Bedroom 3
- Features: Cathedral Ceiling(s), Closet, Skylight
- Level: Second
- Area: 200.7 Square Feet
- Dimensions: 22.3 x 9
Bonus room
- Features: Built-in Features
- Level: Basement
- Area: 231.12 Square Feet
- Dimensions: 21.6 x 10.7
Den
- Features: Built-in Features
- Level: First
- Area: 360.8 Square Feet
- Dimensions: 19.1 x 18.89
Dining room
- Level: First
- Area: 98.28 Square Feet
- Dimensions: 12.6 x 7.8
Exercise room
- Level: Basement
- Area: 96.3 Square Feet
- Dimensions: 9 x 10.7
Family room
- Level: Second
- Area: 130.42 Square Feet
- Dimensions: 12.9 x 10.11
Kitchen
- Features: Cathedral Ceiling(s), Eat-in Kitchen, Kitchen Island, Pantry, Skylight
- Level: First
- Area: 238 Square Feet
- Dimensions: 17.5 x 13.6
Living room
- Features: Built-in Features, Wood Burning Fireplace
- Level: First
- Area: 270.05 Square Feet
- Dimensions: 12.11 x 22.3
Heating
- Baseboard, Direct Vent Heater, Hot Water, Zoned, Stove
Cooling
- None
Appliances
- Included: Cooktop, Dishwasher, Disposal, Dryer, Microwave, Refrigerator, Wall Oven, Washer
Features
- Bathtub, Shower, Storage
- Flooring: Wood
- Basement: Bulkhead,Interior Entry,Full
- Number of fireplaces: 1
Interior area
- Total structure area: 2,723
- Total interior livable area: 2,723 sqft
- Finished area above ground: 2,479
- Finished area below ground: 244
Property
Parking
- Total spaces: 2
- Parking features: Other, 5 - 10 Spaces, Detached, Storage
- Garage spaces: 2
Features
- Has view: Yes
- View description: Scenic
- Body of water: MOUSAM RIVER
- Frontage length: Waterfrontage: 370,Waterfrontage Owned: 370
Lot
- Size: 5.88 Acres
- Features: Rural, Open Lot, Rolling Slope, Wooded
Details
- Additional structures: Shed(s), Barn(s)
- Parcel number: ALFRM001L004
- Zoning: RR
Construction
Type & style
- Home type: SingleFamily
- Architectural style: Cape Cod,Other
- Property subtype: Single Family Residence
Materials
- Other, Wood Frame, Clapboard
- Roof: Shingle
Condition
- Year built: 1988
Utilities & green energy
- Electric: Circuit Breakers
- Sewer: Private Sewer, Septic Design Available
- Water: Private, Well
Community & neighborhood
Location
- Region: Alfred
Other
Other facts
- Road surface type: Paved
Price history
| Date | Event | Price |
|---|---|---|
| 12/1/2023 | Sold | $800,000-3%$294/sqft |
Source: | ||
| 9/23/2023 | Pending sale | $825,000$303/sqft |
Source: | ||
| 8/24/2023 | Listed for sale | $825,000$303/sqft |
Source: | ||
| 8/22/2023 | Pending sale | $825,000$303/sqft |
Source: | ||
Public tax history
| Year | Property taxes | Tax assessment |
|---|---|---|
| 2024 | $7,034 +5.3% | $744,333 +109.4% |
| 2023 | $6,683 +4.4% | $355,500 |
| 2022 | $6,399 +4.4% | $355,500 |
Find assessor info on the county website
Neighborhood: 04002
Nearby schools
GreatSchools rating
- 7/10Alfred Elementary SchoolGrades: PK-5Distance: 4.8 mi
- 6/10Massabesic Middle SchoolGrades: 6-8Distance: 11.4 mi
- 4/10Massabesic High SchoolGrades: 9-12Distance: 8.8 mi

Get pre-qualified for a loan
At Zillow Home Loans, we can pre-qualify you in as little as 5 minutes with no impact to your credit score.An equal housing lender. NMLS #10287.
