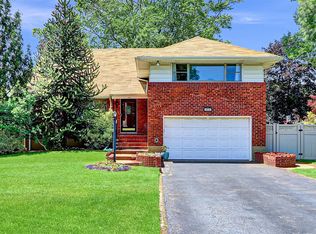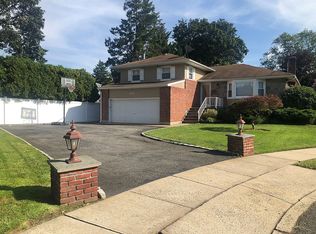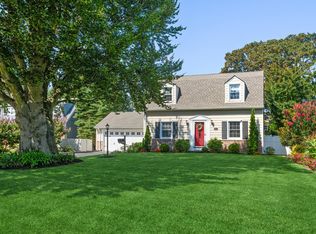Sold for $1,460,000 on 10/03/25
$1,460,000
1006 Old Britton Road, North Bellmore, NY 11710
5beds
4,400sqft
Single Family Residence, Residential
Built in 2007
0.35 Acres Lot
$1,483,200 Zestimate®
$332/sqft
$7,682 Estimated rent
Home value
$1,483,200
$1.33M - $1.65M
$7,682/mo
Zestimate® history
Loading...
Owner options
Explore your selling options
What's special
Stunning 5BR, 4.5BA Colonial in North Bellmore’s prestigious Old Britton section. Over 4,400 sq ft of luxury living plus full basement & oversized 2+ car garage. Grand 2-story foyer, soaring cathedral ceilings, open-concept layout, sunlit great room, and chef’s kitchen w/ heated floors. First-floor features a guest suite w/ private bath and a separate dedicated office. Second story luxe primary suite features spa-like bath w/ soaker tub, dual shower, heated floors, double vanity & massive walk-in closet. Upstairs catwalk overlooks main living area. Spacious 2nd-floor bedrooms, laundry room, and designer finishes throughout. Central air, central vac, huge windows, radiant heat in key areas. Large paver driveway, front porch, rear patio, and massive backyard. Exceptional home in a prime location—moments from excellent schools, parks, & transit.
Zillow last checked: 8 hours ago
Listing updated: October 03, 2025 at 08:43am
Listed by:
Samantha T. Chance 516-851-0113,
Orion Sky Realty LLC 516-851-0113
Bought with:
Samantha T. Chance, 10491208037
Orion Sky Realty LLC
Source: OneKey® MLS,MLS#: 852508
Facts & features
Interior
Bedrooms & bathrooms
- Bedrooms: 5
- Bathrooms: 5
- Full bathrooms: 4
- 1/2 bathrooms: 1
Bedroom 1
- Description: Massive 16' x 40' Primary Suite with larger than life walk in closet and bathroom
- Level: Second
Bedroom 3
- Description: Massive Second Floor Guest Bedroom with walk in closet and private bathroom
- Level: Second
Bedroom 4
- Description: Large Bedroom with dueling closets
- Level: Second
Bedroom 5
- Description: Large Bedroom
- Level: Second
Bathroom 2
- Description: First level Guest En Suite
- Level: First
Family room
- Description: Massive family room ties the open concept entertaining area together
- Level: First
Kitchen
- Description: Entertainer's Kitchen with endless counter space, two sinks, dual ovens, gas range, and more.
- Level: First
Laundry
- Description: No more walking to the basement on laundry day!
- Level: Second
Living room
- Level: First
Office
- Level: First
Heating
- Forced Air, Radiant
Cooling
- Central Air
Appliances
- Included: Cooktop, Dishwasher, Dryer, Electric Oven, Gas Range, Microwave, Refrigerator, Stainless Steel Appliance(s), Washer
- Laundry: Washer/Dryer Hookup, Laundry Room
Features
- First Floor Bedroom, First Floor Full Bath, Breakfast Bar, Built-in Features, Cathedral Ceiling(s), Ceiling Fan(s), Central Vacuum, Chandelier, Chefs Kitchen, Crown Molding, Double Vanity, Eat-in Kitchen, Entrance Foyer, Formal Dining, Granite Counters, High Speed Internet, Kitchen Island, Primary Bathroom, Natural Woodwork, Open Floorplan, Open Kitchen, Recessed Lighting, Smart Thermostat, Storage, Wired for Sound
- Flooring: Hardwood, Tile
- Windows: Blinds, Skylight(s)
- Basement: Full,Storage Space,Walk-Out Access
- Attic: Pull Stairs,Storage
Interior area
- Total structure area: 5,066
- Total interior livable area: 4,400 sqft
Property
Parking
- Total spaces: 2
- Parking features: Driveway, Garage, Garage Door Opener
- Garage spaces: 2
- Has uncovered spaces: Yes
Features
- Patio & porch: Patio, Porch
- Exterior features: Basketball Hoop, Garden, Playground
Lot
- Size: 0.35 Acres
Details
- Parcel number: 2089514910000750
- Special conditions: None
- Other equipment: Irrigation Equipment
Construction
Type & style
- Home type: SingleFamily
- Architectural style: Colonial
- Property subtype: Single Family Residence, Residential
Materials
- Brick, Vinyl Siding
Condition
- Year built: 2007
Utilities & green energy
- Sewer: Public Sewer
- Water: Public
- Utilities for property: Cable Connected, Electricity Connected, Natural Gas Connected, Phone Connected, Sewer Connected, Trash Collection Public, Water Connected
Community & neighborhood
Security
- Security features: Security System
Location
- Region: Bellmore
Other
Other facts
- Listing agreement: Exclusive Right To Sell
Price history
| Date | Event | Price |
|---|---|---|
| 10/3/2025 | Sold | $1,460,000-8.7%$332/sqft |
Source: | ||
| 8/18/2025 | Pending sale | $1,599,000$363/sqft |
Source: | ||
| 6/2/2025 | Price change | $1,599,000-8.6%$363/sqft |
Source: | ||
| 4/28/2025 | Listed for sale | $1,750,000+243.1%$398/sqft |
Source: | ||
| 1/8/2007 | Sold | $510,000+188.1%$116/sqft |
Source: Public Record Report a problem | ||
Public tax history
| Year | Property taxes | Tax assessment |
|---|---|---|
| 2024 | -- | $899 -10.5% |
| 2023 | -- | $1,004 +4.6% |
| 2022 | -- | $960 |
Find assessor info on the county website
Neighborhood: 11710
Nearby schools
GreatSchools rating
- 6/10John G Dinkelmeyer SchoolGrades: K-6Distance: 0.5 mi
- 7/10Grand Avenue Middle SchoolGrades: 7-8Distance: 2 mi
- 9/10Wellington C Mepham High SchoolGrades: 9-12Distance: 1.6 mi
Schools provided by the listing agent
- Elementary: Saw Mill Road School
- High: Contact Agent
Source: OneKey® MLS. This data may not be complete. We recommend contacting the local school district to confirm school assignments for this home.
Get a cash offer in 3 minutes
Find out how much your home could sell for in as little as 3 minutes with a no-obligation cash offer.
Estimated market value
$1,483,200
Get a cash offer in 3 minutes
Find out how much your home could sell for in as little as 3 minutes with a no-obligation cash offer.
Estimated market value
$1,483,200


