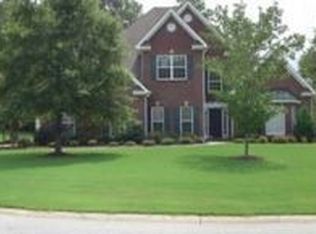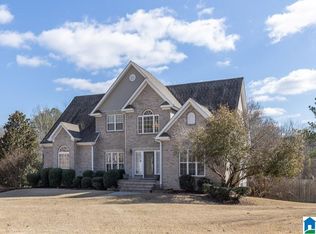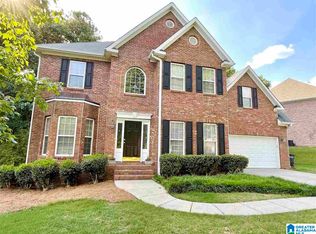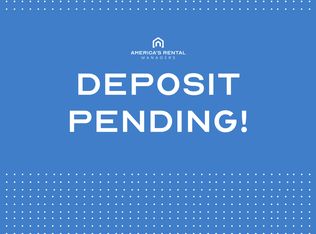NEW LISTING in Oak Meadows active Sunday 8/30!! **Zoned Oak Mountain** 5 bedrooms, 3.5 baths on 0.4 acre flat, fenced lot!! Finished basement with 5th bedroom, rec/play room and updated full bath. Vaulted ceilings, loads of natural light and beautiful hardwood floors throughout! Master suite on main level w/ updated and gorgeous master bathroom w/ granite countertops, double vanity, garden tub, separate tiled shower, built-in shelving, linen closet & walk-in closet. Updated kitchen w/granite counter tops, tile backsplash, stainless appliances, lots of cabinet space & dine in area. Large pantry & laundry also on main level. 3 more bedrooms upstairs & full updated bathroom. New deck (2017) overlooking large, private, fenced-in backyard perfect for kids and pets! New HVAC 2019, new roof 2018, new water heater 2018. Entire home painted 2017 and all baths updated 2017. Hurry to see this one!
This property is off market, which means it's not currently listed for sale or rent on Zillow. This may be different from what's available on other websites or public sources.



