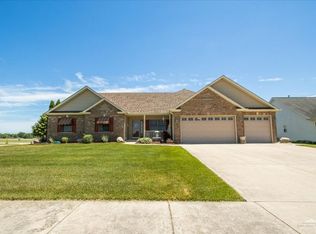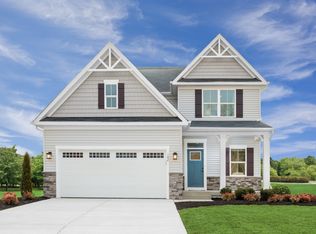Welcome home to a wonderful open concept home on a premium private lot that backs up to a pond~The view is breathtaking when you walk in the front door and see the large stone fireplace, a vaulted wood planked ceiling and a wall of windows that showcases the outdoors~You will feel like you are in a resort in the Northwoods! Wildlife is no stranger to this homesite as it is not uncommon to see several species of birds as well as deer~Country setting but so close to town~Also featured in this terrific ranch is a large master suite and 2 spacious bedrooms, two baths upstairs and the third bath in the fantastic finished lower level get away~The basement has a second kitchen with full size stove and fridge, quartz counters and the family room has a wood planked accent wall~It is so inviting and the perfect spot for entertaining family and friends~A short distance away are several ball diamonds, a park and the fairly new Sandwich addition - the family friendly Splash Pad with pavilion that is enjoyed by all ages! SS appliances in the first floor kitchen~New lighting throughout~First floor laundry~Crown moulding accents~Oversized deck~Don't let this one get away!
This property is off market, which means it's not currently listed for sale or rent on Zillow. This may be different from what's available on other websites or public sources.


