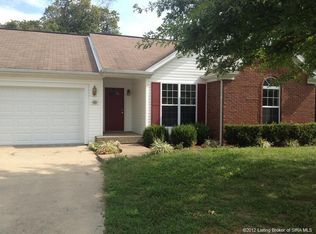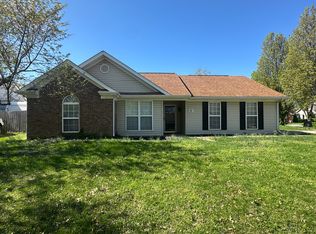Sold for $244,900 on 02/14/24
$244,900
1006 Nettle Ridge Road, Jeffersonville, IN 47130
3beds
1,805sqft
Single Family Residence
Built in 2000
9,300.06 Square Feet Lot
$263,200 Zestimate®
$136/sqft
$1,997 Estimated rent
Home value
$263,200
$250,000 - $276,000
$1,997/mo
Zestimate® history
Loading...
Owner options
Explore your selling options
What's special
This ranch-style home with the cutest front porch, in High Meadows neighborhood, offers the perfect blend of comfort and style with 3 bedrooms and 2 full bathrooms and a fully finished basement. Inside, the home features an open floor plan and eat in kitchen plus a large Owner's suite with walk in in closet. The finished basement is a true bonus, featuring a family room, flex space, and an additional room that can serve as an office or play area, giving you the flexibility to tailor the space to your lifestyle. The fenced backyard is a dream and backs up to a wooded area that offers privacy providing the ideal space for outdoor entertaining or relaxation around the fire pit. Nestled in a great location with convenient access to the East End Bridge, you'll find yourself just moments away from many restaurants, schools and shops. Square footage, taxes, and school systems are to be verified by the buyer(s) or Buyer's Agent if critical to the buyer(s).
Zillow last checked: 8 hours ago
Listing updated: February 15, 2024 at 08:43am
Listed by:
Staci Flispart,
Lopp Real Estate Brokers
Bought with:
Seth McKim, RB16001907
Ward Realty Services
Christina McKim, RB15000022
Ward Realty Services
Source: SIRA,MLS#: 202405204 Originating MLS: Southern Indiana REALTORS Association
Originating MLS: Southern Indiana REALTORS Association
Facts & features
Interior
Bedrooms & bathrooms
- Bedrooms: 3
- Bathrooms: 2
- Full bathrooms: 2
Primary bedroom
- Level: First
- Dimensions: 11 x 13
Bedroom
- Level: First
- Dimensions: 9 x 12
Bedroom
- Level: First
- Dimensions: 10 x 10
Dining room
- Level: First
Other
- Level: First
Other
- Level: First
Kitchen
- Level: First
- Dimensions: 9 x 21
Living room
- Level: First
- Dimensions: 13 x 21
Heating
- Forced Air
Cooling
- Central Air
Appliances
- Included: Dishwasher, Microwave, Oven, Range, Refrigerator
- Laundry: Laundry Closet, Main Level
Features
- Ceiling Fan(s), Eat-in Kitchen, Bath in Primary Bedroom, Main Level Primary, Utility Room, Walk-In Closet(s)
- Basement: Full,Sump Pump
- Has fireplace: No
Interior area
- Total structure area: 1,805
- Total interior livable area: 1,805 sqft
- Finished area above ground: 1,105
- Finished area below ground: 700
Property
Parking
- Total spaces: 1
- Parking features: Attached, Garage
- Attached garage spaces: 1
- Has uncovered spaces: Yes
Features
- Levels: One
- Stories: 1
- Patio & porch: Covered, Deck, Porch
- Exterior features: Deck, Fence, Landscaping, Paved Driveway, Porch
- Fencing: Yard Fenced
Lot
- Size: 9,300 sqft
Details
- Parcel number: 104101500068000037
- Zoning: Residential
- Zoning description: Residential
Construction
Type & style
- Home type: SingleFamily
- Architectural style: One Story
- Property subtype: Single Family Residence
Materials
- Brick, Vinyl Siding, Frame
- Foundation: Poured
Condition
- New construction: No
- Year built: 2000
Utilities & green energy
- Sewer: Public Sewer
- Water: Connected, Public
Community & neighborhood
Community
- Community features: Sidewalks
Location
- Region: Jeffersonville
- Subdivision: High Meadow
Other
Other facts
- Listing terms: Conventional,FHA,VA Loan
- Road surface type: Paved
Price history
| Date | Event | Price |
|---|---|---|
| 2/14/2024 | Sold | $244,900$136/sqft |
Source: | ||
| 1/17/2024 | Pending sale | $244,900$136/sqft |
Source: | ||
| 1/15/2024 | Price change | $244,900-1.6%$136/sqft |
Source: | ||
| 1/10/2024 | Listed for sale | $249,000+52.8%$138/sqft |
Source: | ||
| 3/18/2019 | Sold | $163,000+0.1%$90/sqft |
Source: | ||
Public tax history
| Year | Property taxes | Tax assessment |
|---|---|---|
| 2024 | $1,532 -2.4% | $260,500 +24.5% |
| 2023 | $1,570 +11% | $209,300 +6.4% |
| 2022 | $1,415 +21.5% | $196,800 +9.2% |
Find assessor info on the county website
Neighborhood: 47130
Nearby schools
GreatSchools rating
- 7/10Utica Elementary SchoolGrades: PK-5Distance: 1 mi
- 5/10Parkview Middle SchoolGrades: 6-8Distance: 4.4 mi
- 4/10Jeffersonville High SchoolGrades: 9-12Distance: 2.8 mi

Get pre-qualified for a loan
At Zillow Home Loans, we can pre-qualify you in as little as 5 minutes with no impact to your credit score.An equal housing lender. NMLS #10287.
Sell for more on Zillow
Get a free Zillow Showcase℠ listing and you could sell for .
$263,200
2% more+ $5,264
With Zillow Showcase(estimated)
$268,464
