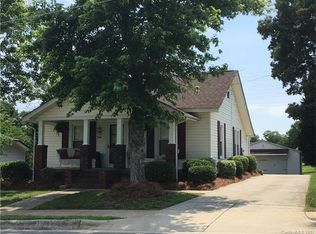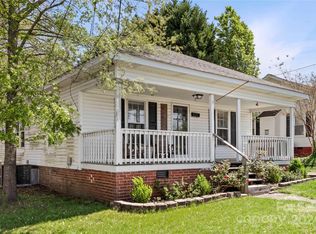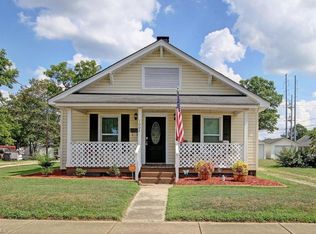Closed
$245,000
1006 N Ridge Ave, Kannapolis, NC 28083
2beds
1,092sqft
Single Family Residence
Built in 1925
0.2 Acres Lot
$245,200 Zestimate®
$224/sqft
$1,356 Estimated rent
Home value
$245,200
$199,000 - $304,000
$1,356/mo
Zestimate® history
Loading...
Owner options
Explore your selling options
What's special
MULTIPLE OFFERS. CUT OFF AT NOON 4/23 FOR BEST AND FINAL.
Charming upgraded millhouse in Kannapolis.
Large detached garage with extra storage space.
This home is a classic and close to shopping and restaurants. Super nice front porch for relaxing.
High ceilings and beautiful hardwood floors.
Modern kitchen with stainless steel appliances and granite counter tops.
2 spacious bedrooms and 1 full bath with over 1200 sq feet.
Comfortable bathroom with tile surround.
Sitting room - den - second bedroom or office.
Upgraded electrical system, roof less than five years old.
Zillow last checked: 8 hours ago
Listing updated: July 22, 2025 at 07:02pm
Listing Provided by:
Sabrina Brown Sabrina@SBRbrokers.com,
ERA Live Moore
Bought with:
Tammy Johnson
Apple Realty of Lincolnton
Source: Canopy MLS as distributed by MLS GRID,MLS#: 4229010
Facts & features
Interior
Bedrooms & bathrooms
- Bedrooms: 2
- Bathrooms: 1
- Full bathrooms: 1
- Main level bedrooms: 2
Primary bedroom
- Features: Ceiling Fan(s)
- Level: Main
Bedroom s
- Features: Ceiling Fan(s)
- Level: Main
Bathroom full
- Level: Main
Dining room
- Level: Main
Kitchen
- Features: Kitchen Island, Walk-In Pantry
- Level: Main
Laundry
- Level: Main
Living room
- Features: Ceiling Fan(s)
- Level: Main
Other
- Level: Main
Heating
- Heat Pump, Natural Gas
Cooling
- Heat Pump
Appliances
- Included: Dishwasher, Disposal, Double Oven, Down Draft, Gas Cooktop, Microwave, Wall Oven
- Laundry: Electric Dryer Hookup, Laundry Room, Main Level
Features
- Drop Zone, Kitchen Island, Pantry, Walk-In Pantry
- Flooring: Tile, Vinyl, Wood
- Has basement: No
Interior area
- Total structure area: 1,092
- Total interior livable area: 1,092 sqft
- Finished area above ground: 1,092
- Finished area below ground: 0
Property
Parking
- Total spaces: 4
- Parking features: Detached Garage, Garage on Main Level
- Garage spaces: 1
- Uncovered spaces: 3
Features
- Levels: One
- Stories: 1
- Patio & porch: Front Porch
Lot
- Size: 0.20 Acres
- Features: Level
Details
- Parcel number: 150193
- Zoning: Res
- Special conditions: Standard
Construction
Type & style
- Home type: SingleFamily
- Architectural style: Traditional
- Property subtype: Single Family Residence
Materials
- Aluminum, Vinyl
- Foundation: Crawl Space
- Roof: Shingle
Condition
- New construction: No
- Year built: 1925
Utilities & green energy
- Sewer: Public Sewer
- Water: City
- Utilities for property: Electricity Connected
Community & neighborhood
Location
- Region: Kannapolis
- Subdivision: None
Other
Other facts
- Listing terms: Cash,Conventional,Exchange
- Road surface type: Asphalt, Paved
Price history
| Date | Event | Price |
|---|---|---|
| 5/23/2025 | Sold | $245,000$224/sqft |
Source: | ||
| 4/18/2025 | Listed for sale | $245,000+89.9%$224/sqft |
Source: | ||
| 8/20/2021 | Listing removed | -- |
Source: Zillow Rental Network Premium Report a problem | ||
| 8/17/2021 | Listed for rent | $1,450+3.9%$1/sqft |
Source: Zillow Rental Network Premium #3772042 Report a problem | ||
| 8/14/2020 | Listing removed | $1,395$1/sqft |
Source: Carolina United Realty LLC #3636770 Report a problem | ||
Public tax history
| Year | Property taxes | Tax assessment |
|---|---|---|
| 2025 | $1,591 | $139,604 |
| 2024 | $1,591 -5.8% | $139,604 |
| 2023 | $1,689 +47.7% | $139,604 +57.2% |
Find assessor info on the county website
Neighborhood: 28083
Nearby schools
GreatSchools rating
- 3/10Gw Carver ElementaryGrades: K-5Distance: 1.1 mi
- 1/10Kannapolis MiddleGrades: 6-8Distance: 3.3 mi
- 2/10A. L. Brown High SchoolGrades: 9-12Distance: 0.9 mi
Schools provided by the listing agent
- Middle: Kannapolis
- High: A.L. Brown
Source: Canopy MLS as distributed by MLS GRID. This data may not be complete. We recommend contacting the local school district to confirm school assignments for this home.
Get a cash offer in 3 minutes
Find out how much your home could sell for in as little as 3 minutes with a no-obligation cash offer.
Estimated market value$245,200
Get a cash offer in 3 minutes
Find out how much your home could sell for in as little as 3 minutes with a no-obligation cash offer.
Estimated market value
$245,200


