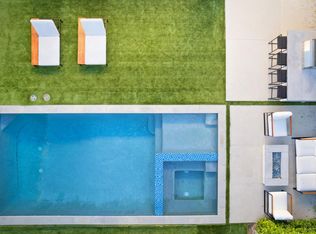Highly Important Legacy Estate in the most prime section of Beverly Hills. Built in 1911, this special property is an iconic part of the fabric of Beverly Hills. Over 1.2 acres of gated verdant grounds, scenic tree top views. The front elevation offers classic traditional elements and a large covered veranda. Sweeping entry foyer leads to formal grand living room, incredible dining room with seating for 20 and wood-paneled library. All public rooms open via French doors to the grounds. Over 8,400sqft of period details and charm. High ceilings and grand rooms abound. Primary Bedroom suite is the ultimate retreat with large marble bath and sitting room. A Classic Beverly Hills Estate in every sense.
Copyright The MLS. All rights reserved. Information is deemed reliable but not guaranteed.
House for rent
$70,000/mo
1006 N Crescent Dr, Beverly Hills, CA 90210
10beds
8,484sqft
Price may not include required fees and charges.
Important information for renters during a state of emergency. Learn more.
Singlefamily
Available now
-- Pets
Central air
In unit laundry
5 Carport spaces parking
Central, fireplace
What's special
Grand roomsPeriod details and charmScenic tree top viewsPrimary bedroom suiteSitting roomHigh ceilingsWood-paneled library
- 144 days
- on Zillow |
- -- |
- -- |
Travel times
Looking to buy when your lease ends?
Consider a first-time homebuyer savings account designed to grow your down payment with up to a 6% match & 4.15% APY.
Facts & features
Interior
Bedrooms & bathrooms
- Bedrooms: 10
- Bathrooms: 9
- Full bathrooms: 7
- 1/2 bathrooms: 2
Rooms
- Room types: Dining Room, Family Room, Office, Pantry, Walk In Closet
Heating
- Central, Fireplace
Cooling
- Central Air
Appliances
- Included: Dishwasher, Disposal, Freezer, Range Oven, Refrigerator
- Laundry: In Unit, Laundry Room
Features
- Built-Ins, Elevator, Walk-In Closet(s)
- Flooring: Hardwood
- Has fireplace: Yes
Interior area
- Total interior livable area: 8,484 sqft
Property
Parking
- Total spaces: 5
- Parking features: Carport, Driveway, Covered, Other
- Has carport: Yes
- Details: Contact manager
Features
- Stories: 3
- Patio & porch: Patio
- Exterior features: Contact manager
- Has private pool: Yes
Details
- Parcel number: 4348008011
Construction
Type & style
- Home type: SingleFamily
- Property subtype: SingleFamily
Condition
- Year built: 1911
Community & HOA
Community
- Features: Fitness Center
HOA
- Amenities included: Fitness Center, Pool
Location
- Region: Beverly Hills
Financial & listing details
- Lease term: 1+Year
Price history
| Date | Event | Price |
|---|---|---|
| 2/3/2025 | Listed for rent | $70,000$8/sqft |
Source: | ||
| 1/9/2025 | Listing removed | $70,000$8/sqft |
Source: | ||
| 10/16/2023 | Listing removed | $45,000,000$5,304/sqft |
Source: | ||
| 5/31/2023 | Price change | $70,000-12.5%$8/sqft |
Source: | ||
| 3/10/2023 | Listed for rent | $80,000$9/sqft |
Source: | ||
![[object Object]](https://photos.zillowstatic.com/fp/117897561c6dcfad977a47eb98afdf87-p_i.jpg)
